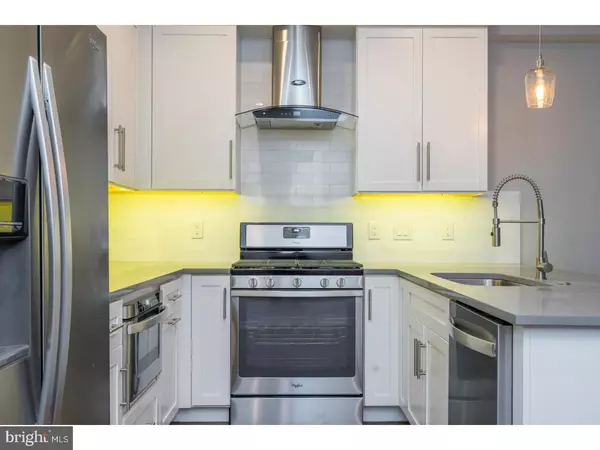Bought with Claudia McGill • Elfant Wissahickon-Rittenhouse Square
For more information regarding the value of a property, please contact us for a free consultation.
Key Details
Sold Price $580,000
Property Type Single Family Home
Sub Type Unit/Flat/Apartment
Listing Status Sold
Purchase Type For Sale
Square Footage 1,832 sqft
Price per Sqft $316
Subdivision Queen Village
MLS Listing ID 1004410851
Sold Date 05/15/18
Style Contemporary
Bedrooms 3
Full Baths 3
HOA Fees $301/mo
HOA Y/N N
Abv Grd Liv Area 1,832
Year Built 2018
Annual Tax Amount $4,831
Tax Year 2018
Lot Size 1,563 Sqft
Acres 0.04
Lot Dimensions 18X87
Property Sub-Type Unit/Flat/Apartment
Source TREND
Property Description
Welcome to 336 Monroe St, Unit 1! This new construction condo has been elegantly appointed throughout, and is ready for you to unpack your bags. The main floor features a spacious living room with Red Oak hardwood floors, stained a dark walnut color; a gourmet kitchen with white shaker-style cabinetry, quartz countertops, stainless steel appliances, including an in-cabinet microwave drawer, externally vented range hood, and a custom tile backsplash; one of three bedrooms; and a full bath with heated tile floors and custom walk-in shower with glass enclosure. The main floor also provides access to the back patio. The two additional bedrooms are located on the lower level, along with the laundry area and two additional full bathrooms, both with heated Carrera marble floors and custom walk-in showers with glass enclosures. This home features in-ceiling and exterior speakers throughout, a video intercom system, and Nest thermostats. There is a deeded paver stone parking space available for an additional 50k. Located in Meredith Catchment, right in the heart of Queen Village, there are shops and restaurants just steps away. 10 year tax abatement has been approved, but tax amounts are an estimate. Don't wait, schedule your showing of 335 Monroe St, Unit 1 today!
Location
State PA
County Philadelphia
Area 19147 (19147)
Zoning RM1
Rooms
Other Rooms Living Room, Primary Bedroom, Bedroom 2, Kitchen, Family Room, Bedroom 1, Laundry
Basement Full
Interior
Interior Features Kitchen - Eat-In
Hot Water Natural Gas
Heating Gas
Cooling Central A/C
Fireplace N
Heat Source Natural Gas
Laundry Lower Floor
Exterior
Water Access N
Accessibility None
Garage N
Building
Story 2
Sewer Public Sewer
Water Public
Architectural Style Contemporary
Level or Stories 2
Additional Building Above Grade
New Construction Y
Schools
Elementary Schools William M. Meredith School
Middle Schools William M. Meredith School
High Schools Horace Furness
School District The School District Of Philadelphia
Others
Senior Community No
Tax ID 023061700
Ownership Condominium
Read Less Info
Want to know what your home might be worth? Contact us for a FREE valuation!

Our team is ready to help you sell your home for the highest possible price ASAP





