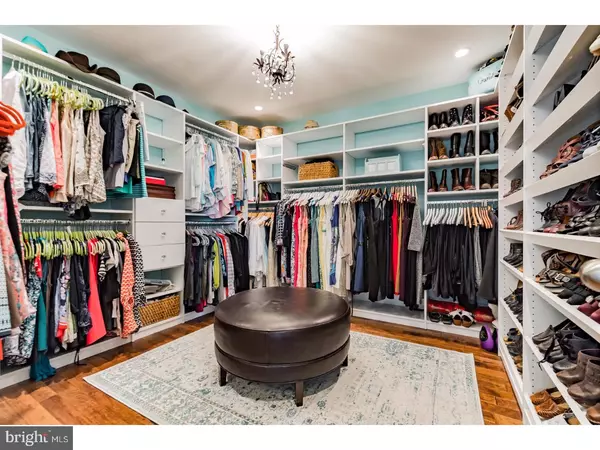For more information regarding the value of a property, please contact us for a free consultation.
Key Details
Sold Price $600,000
Property Type Single Family Home
Sub Type Detached
Listing Status Sold
Purchase Type For Sale
Square Footage 3,979 sqft
Price per Sqft $150
Subdivision Broad Run
MLS Listing ID 1000290843
Sold Date 05/10/18
Style Colonial
Bedrooms 4
Full Baths 2
Half Baths 1
HOA Fees $58/qua
HOA Y/N Y
Abv Grd Liv Area 3,979
Originating Board TREND
Year Built 2013
Annual Tax Amount $10,725
Tax Year 2018
Lot Size 0.411 Acres
Acres 0.41
Property Description
Welcome to 715 Whiffletree Lane (AKA 715 Broad Run Road in Public Record). Once inside this home, you'll realize that you're in for something special. This 4 bedroom, 2.5 bathroom home rests peacefully on the 11th fairway of Broad Run Golfer's Club. The entire view from the back of the home is rolling hills, fairway and woods. The oversized deck is a fantastic place to enjoy your cup of coffee while watching golfers pass by. The inside of this home has been spared no detail. Exceeding the standards of a model home, this home features 3/4 inch Hickory Floors, upgraded granite kitchen counters & island and a special order tile back splash. Adjacent to the kitchen is an oversized eating area with full golf views. Flowing perfectly from the kitchen is the great room. A perfect spot for entertaining this room boasts vaulted ceilings and a ceiling to floor stone fireplace. Take note of the custom lighting in the home. Only one fixture remains from the builder. (Can you find it?) Most have been replaced with Restoration Hardware fixtures or ones of similar quality. The upstairs features 4 bedrooms and 2 full baths. The master suite is a dream! Upgrades galore with wood floors and a private sitting room. The master bath is loaded with upgraded tile and granite vanities and features an oversized resort like shower. Saving the best for last is the CUSTOM walk in. Tastefully painted in Tiffany Blue, you can store shoes for days! The attention to detail here is something to behold. Completing this floor are 3 generously sized bedrooms and an elegant full bathroom. The basement of this home, while unfinished, is also well thought out. It is roughed in for a bathroom and features a walk out to the backyard. Much of the back wall is framed and not poured concrete so the possibilities are endless for when you finish the basement and walk out to your patio. The ceilings are 9 feet high so this space is open and welcoming. Come check out this golfers paradise. It's only a few quick minutes to West Chester Borough and major commuter routes. Current owner commutes daily to Wilmington Delaware with no issue.
Location
State PA
County Chester
Area West Bradford Twp (10350)
Zoning R1
Rooms
Other Rooms Living Room, Dining Room, Primary Bedroom, Bedroom 2, Bedroom 3, Kitchen, Family Room, Bedroom 1
Basement Full, Unfinished, Outside Entrance
Interior
Interior Features Primary Bath(s), Kitchen - Island, Butlers Pantry, Ceiling Fan(s), Kitchen - Eat-In
Hot Water Propane
Heating Forced Air
Cooling Central A/C
Flooring Wood, Fully Carpeted, Tile/Brick
Fireplaces Number 1
Fireplaces Type Stone, Gas/Propane
Equipment Cooktop, Built-In Range, Oven - Wall, Oven - Double, Oven - Self Cleaning, Dishwasher, Disposal, Energy Efficient Appliances, Built-In Microwave
Fireplace Y
Appliance Cooktop, Built-In Range, Oven - Wall, Oven - Double, Oven - Self Cleaning, Dishwasher, Disposal, Energy Efficient Appliances, Built-In Microwave
Heat Source Bottled Gas/Propane
Laundry Main Floor
Exterior
Exterior Feature Deck(s)
Garage Spaces 4.0
Utilities Available Cable TV
Waterfront N
View Y/N Y
Water Access N
View Golf Course
Roof Type Pitched
Accessibility None
Porch Deck(s)
Parking Type Attached Garage
Attached Garage 2
Total Parking Spaces 4
Garage Y
Building
Lot Description Cul-de-sac, Level
Story 2
Foundation Concrete Perimeter
Sewer Public Sewer
Water Public
Architectural Style Colonial
Level or Stories 2
Additional Building Above Grade
Structure Type Cathedral Ceilings,9'+ Ceilings,High
New Construction N
Schools
Middle Schools Downington
High Schools Downingtown High School West Campus
School District Downingtown Area
Others
HOA Fee Include Common Area Maintenance
Senior Community No
Tax ID 50-08 -0010.02H0
Ownership Fee Simple
Acceptable Financing Conventional, VA
Listing Terms Conventional, VA
Financing Conventional,VA
Read Less Info
Want to know what your home might be worth? Contact us for a FREE valuation!

Our team is ready to help you sell your home for the highest possible price ASAP

Bought with Laurence J McQuaid • Keller Williams Real Estate - Media
GET MORE INFORMATION





