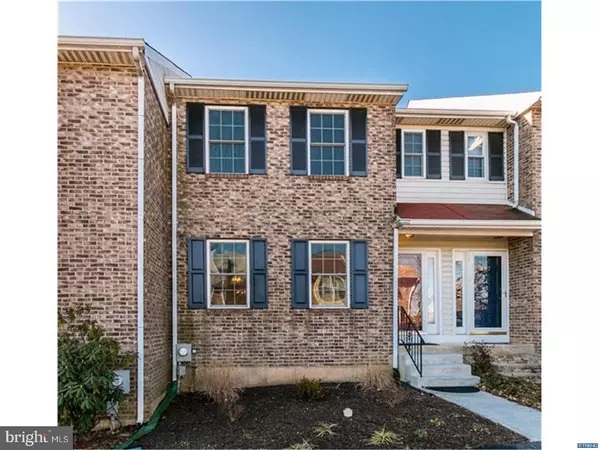For more information regarding the value of a property, please contact us for a free consultation.
Key Details
Sold Price $219,900
Property Type Townhouse
Sub Type Interior Row/Townhouse
Listing Status Sold
Purchase Type For Sale
Square Footage 1,600 sqft
Price per Sqft $137
Subdivision Green Valley
MLS Listing ID 1000125836
Sold Date 04/26/18
Style Traditional
Bedrooms 3
Full Baths 2
Half Baths 1
HOA Y/N N
Abv Grd Liv Area 1,600
Originating Board TREND
Year Built 1989
Annual Tax Amount $1,884
Tax Year 2017
Lot Size 3,049 Sqft
Acres 0.07
Lot Dimensions 21 X 147
Property Description
This home has been lovingly maintained by Original Owner! Updates Galore will allow you to move right in to this pristine townhome - everything has been done for you! Freshly landscaped & bricked front is a warm welcome - as you enter you are greeted with oversized tile & hardwood on the first floor. This unique floor plan offers a Den with easy access to the Kitchen - the Kitchen was renovated in 2015! New Cabinets, Granite Counters & a Custom Tile Backsplash are stand outs accompanied by updated stainless steel appliances! The formal Dining Room and Living Room are an open concept with a slider entrance to the maintenance free composite deck & railing. The spacious Master has a full bath and boasts an expansive closet. The additional two bedrooms are bright and offer nice closet space as well. New HVAC in 2016, Hot Water Heater 2016, Updated Windows, Doors & Roof - Professional Fresh Paint! Located in Green Valley with easy access to Newark, Wilmington, Christiana Hospital & I-95! All This Home Needs is You!!
Location
State DE
County New Castle
Area Newark/Glasgow (30905)
Zoning RES
Rooms
Other Rooms Living Room, Dining Room, Primary Bedroom, Bedroom 2, Kitchen, Family Room, Bedroom 1, Laundry
Basement Full, Unfinished
Interior
Interior Features Primary Bath(s), Ceiling Fan(s)
Hot Water Electric
Heating Electric, Heat Pump - Electric BackUp, Forced Air
Cooling Central A/C
Flooring Wood, Fully Carpeted, Tile/Brick
Equipment Built-In Range, Dishwasher, Refrigerator
Fireplace N
Window Features Replacement
Appliance Built-In Range, Dishwasher, Refrigerator
Heat Source Electric
Laundry Upper Floor
Exterior
Exterior Feature Deck(s)
Utilities Available Cable TV
Waterfront N
Water Access N
Roof Type Pitched,Shingle
Accessibility None
Porch Deck(s)
Parking Type None
Garage N
Building
Lot Description Level
Story 2
Foundation Concrete Perimeter
Sewer Public Sewer
Water Public
Architectural Style Traditional
Level or Stories 2
Additional Building Above Grade
New Construction N
Schools
High Schools Christiana
School District Christina
Others
Senior Community No
Tax ID 0805510428
Ownership Fee Simple
Acceptable Financing Conventional, FHA 203(b)
Listing Terms Conventional, FHA 203(b)
Financing Conventional,FHA 203(b)
Read Less Info
Want to know what your home might be worth? Contact us for a FREE valuation!

Our team is ready to help you sell your home for the highest possible price ASAP

Bought with Kathleen J Eddins • Patterson-Schwartz-Hockessin
GET MORE INFORMATION





