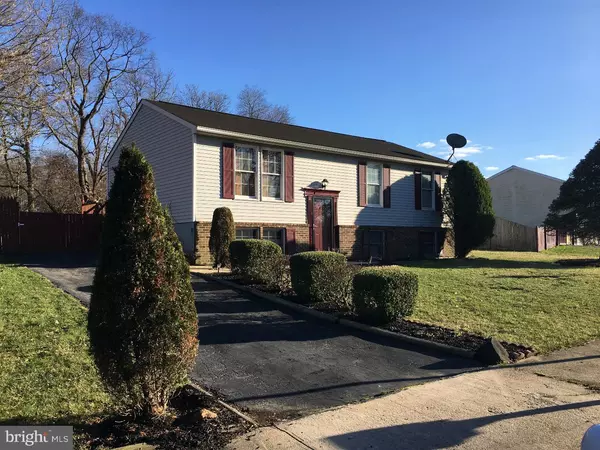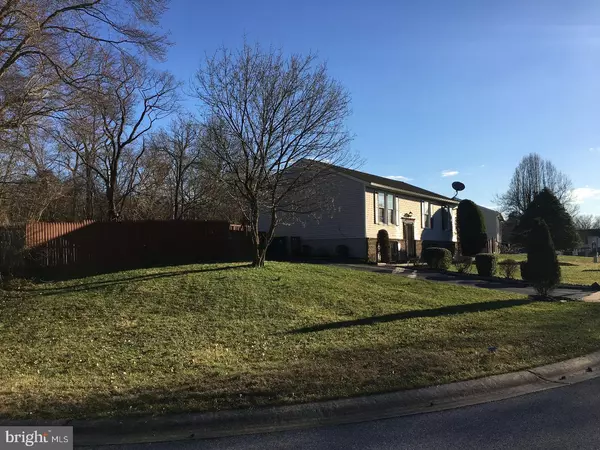For more information regarding the value of a property, please contact us for a free consultation.
Key Details
Sold Price $222,500
Property Type Single Family Home
Sub Type Detached
Listing Status Sold
Purchase Type For Sale
Square Footage 1,700 sqft
Price per Sqft $130
Subdivision Newark Oaks
MLS Listing ID 1000252360
Sold Date 04/20/18
Style Ranch/Rambler,Raised Ranch/Rambler
Bedrooms 4
Full Baths 2
HOA Fees $2/ann
HOA Y/N Y
Abv Grd Liv Area 1,700
Originating Board TREND
Year Built 1987
Annual Tax Amount $1,812
Tax Year 2017
Lot Size 8,276 Sqft
Acres 0.19
Lot Dimensions 88X116
Property Description
Welcome to the adorable 6 Donaldson Drive. A well cared for home with tasteful updates ready now, when you are. This great home sits on a large private lot with fenced rear yard. You will feel far from city with the sereneness of being surrounded with protected woodlands. Greeting you each morn with the most tranquil of settings with appeasing views of woodlands & nature that the large 36'x13' deck with provide. Meticulously maintained landscapes with yard space supplying more than enough room for backyard entertaining & activities. This 4-bed room 2 bath has all the space with an additional 5th bedroom/bonus room downstairs. The large family room on the lower level boost recessed lighting and built-in wood shelving & cabinetry. A full bath gives the master the privacy the owner deserves. Adorn with new laminate flooring throughout the main living area plus crown molding, tile floors in every bathroom, hardwood Oak kitchen cabinets providing ample storage, and dual 24 pane glass French doors giving access to the ample rear deck off the dining room. New stainless appliances shine brightly and are ready to be put to work. The laundry room has all the room to keep your things private and neat with a utility sink and folding table. Come see all this & more that this home has to offer. A lot of house and hardly anything like it in this price range. Schedule your tour today.
Location
State DE
County New Castle
Area Newark/Glasgow (30905)
Zoning NC6.5
Rooms
Other Rooms Living Room, Dining Room, Primary Bedroom, Bedroom 2, Bedroom 3, Kitchen, Family Room, Bedroom 1, Laundry, Other
Basement Full, Drainage System, Fully Finished
Interior
Interior Features Primary Bath(s), Ceiling Fan(s), Water Treat System, Stall Shower
Hot Water Electric
Heating Gas, Hot Water, Energy Star Heating System, Programmable Thermostat
Cooling Central A/C
Flooring Wood, Fully Carpeted, Vinyl, Tile/Brick
Equipment Built-In Range, Oven - Self Cleaning, Dishwasher, Energy Efficient Appliances
Fireplace N
Appliance Built-In Range, Oven - Self Cleaning, Dishwasher, Energy Efficient Appliances
Heat Source Natural Gas
Laundry Lower Floor
Exterior
Exterior Feature Deck(s)
Garage Spaces 3.0
Fence Other
Utilities Available Cable TV
Amenities Available Tot Lots/Playground
Water Access N
Roof Type Pitched,Shingle
Accessibility None
Porch Deck(s)
Total Parking Spaces 3
Garage N
Building
Lot Description Cul-de-sac, Front Yard, Rear Yard
Foundation Concrete Perimeter
Sewer Public Sewer
Water Public
Architectural Style Ranch/Rambler, Raised Ranch/Rambler
Additional Building Above Grade, Shed
New Construction N
Schools
School District Christina
Others
HOA Fee Include Common Area Maintenance,Snow Removal
Senior Community No
Tax ID 09-022.10-072
Ownership Fee Simple
Acceptable Financing Conventional, VA, FHA 203(k), FHA 203(b)
Listing Terms Conventional, VA, FHA 203(k), FHA 203(b)
Financing Conventional,VA,FHA 203(k),FHA 203(b)
Read Less Info
Want to know what your home might be worth? Contact us for a FREE valuation!

Our team is ready to help you sell your home for the highest possible price ASAP

Bought with Sharon L. Stewart • Empower Real Estate, LLC




