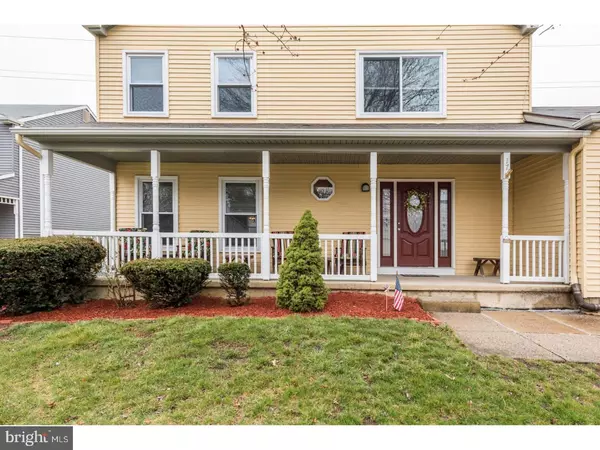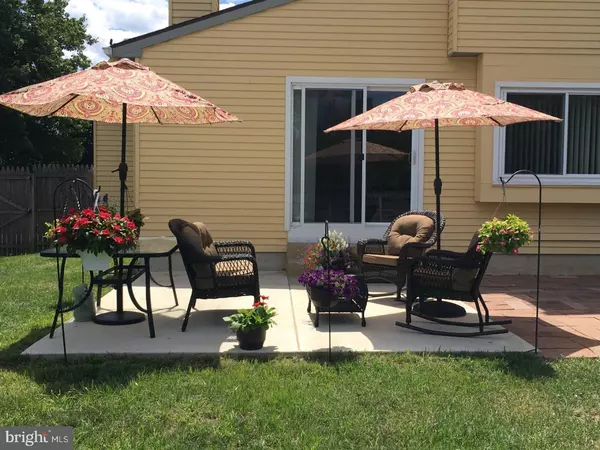For more information regarding the value of a property, please contact us for a free consultation.
Key Details
Sold Price $295,550
Property Type Single Family Home
Sub Type Detached
Listing Status Sold
Purchase Type For Sale
Square Footage 2,010 sqft
Price per Sqft $147
Subdivision Timbercrest
MLS Listing ID 1003284079
Sold Date 04/16/18
Style Colonial
Bedrooms 4
Full Baths 2
Half Baths 1
HOA Y/N N
Abv Grd Liv Area 2,010
Originating Board TREND
Year Built 1984
Annual Tax Amount $6,964
Tax Year 2017
Lot Size 9,375 Sqft
Acres 0.22
Lot Dimensions IRREG
Property Description
MOTIVATED SELLERS! Bring an Offer. All new windows throughout the home with a transferable warranty to the next homeowner. The roof & furnace,10 yrs old/HWH, 7 yrs old. The home's exterior was just painted Summer 2016 with all new gutters installed. Just move right into this 4 bedroom 2.5 bath home in the desirable Timbercrest development of Mount Laurel. The home has many updates throughout. Guests are welcomed by a new, glass accented Thermatru front door. The home's interior has been freshly painted and brand new continuous carpeting installed throughout the living and dining room and the entire upstairs. All interior doors have been replaced with 6 panel solid hardwood doors and new hardware. The main floor's center hallway and open concept kitchen and family rooms offer imported Italian ceramic flooring in a neutral tone that will blend easily with your style. The kitchen is spacious and was just fully renovated in 2016 with beautiful stained cabinetry, granite counters, tiled backsplash and stainless appliances. There's plenty of room for a large kitchen table. The wood burning brick fireplace is a focal point of the family room and the large sliders provide quick access to the oversized backyard. Entertaining in this home is easy. Friends and family stay connected and are always a part of the conversations happening. The master bedroom is large and offers an en-suite that has been updated. You will find the additional 3 bedrooms are also a good size; each with plenty of closet space. A full bath complete the 2nd floor living. A full size basement is just waiting for you to design the space to fit your personal needs; offering additional living space and storage options that are truly customizable. Let your imagination build your dream backyard. It's a fully fenced large backyard. Convenient to highways, shopping and be a part of an excellent school system.
Location
State NJ
County Burlington
Area Mount Laurel Twp (20324)
Zoning RES
Rooms
Other Rooms Living Room, Dining Room, Primary Bedroom, Bedroom 2, Bedroom 3, Kitchen, Family Room, Bedroom 1, Laundry, Attic
Basement Full, Unfinished
Interior
Interior Features Primary Bath(s), Butlers Pantry, Ceiling Fan(s), Attic/House Fan, Kitchen - Eat-In
Hot Water Natural Gas
Heating Gas, Forced Air
Cooling Central A/C
Flooring Fully Carpeted, Tile/Brick
Fireplaces Number 1
Fireplaces Type Brick
Equipment Built-In Range, Oven - Self Cleaning, Dishwasher, Refrigerator, Energy Efficient Appliances
Fireplace Y
Window Features Energy Efficient,Replacement
Appliance Built-In Range, Oven - Self Cleaning, Dishwasher, Refrigerator, Energy Efficient Appliances
Heat Source Natural Gas
Laundry Basement
Exterior
Exterior Feature Patio(s), Porch(es)
Parking Features Inside Access, Garage Door Opener
Garage Spaces 5.0
Fence Other
Utilities Available Cable TV
Water Access N
Roof Type Pitched,Shingle
Accessibility None
Porch Patio(s), Porch(es)
Attached Garage 2
Total Parking Spaces 5
Garage Y
Building
Lot Description Level, Open, Front Yard, Rear Yard, SideYard(s)
Story 2
Foundation Brick/Mortar
Sewer Public Sewer
Water Public
Architectural Style Colonial
Level or Stories 2
Additional Building Above Grade
Structure Type Cathedral Ceilings
New Construction N
Schools
School District Mount Laurel Township Public Schools
Others
Senior Community No
Tax ID 24-00102 01-00025
Ownership Fee Simple
Acceptable Financing Conventional, VA, FHA 203(b)
Listing Terms Conventional, VA, FHA 203(b)
Financing Conventional,VA,FHA 203(b)
Read Less Info
Want to know what your home might be worth? Contact us for a FREE valuation!

Our team is ready to help you sell your home for the highest possible price ASAP

Bought with Jenny Albaz • Long & Foster Real Estate, Inc.




