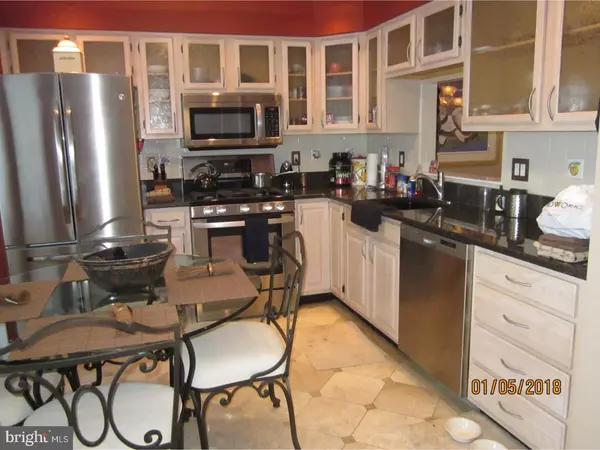For more information regarding the value of a property, please contact us for a free consultation.
Key Details
Sold Price $225,000
Property Type Single Family Home
Sub Type Unit/Flat/Apartment
Listing Status Sold
Purchase Type For Sale
Square Footage 1,326 sqft
Price per Sqft $169
Subdivision Park Place
MLS Listing ID 1004417467
Sold Date 04/13/18
Style Other
Bedrooms 2
Full Baths 3
HOA Fees $170/mo
HOA Y/N Y
Abv Grd Liv Area 1,326
Originating Board TREND
Year Built 1996
Annual Tax Amount $5,510
Tax Year 2017
Property Description
Unique & Absolutely stunning!!! End unit - 1st floor condo with lower finished level and 1 car attached garage w/automatic opener. First floor features 2 large bedrooms, 2 full baths, hardwood floors throughout except kitchen, baths and foyer have ceramic tile; Kitchen boasts light oak cabinets with glass fronts, granite countertop, stainless steel appliances, pantry closet, recessed lighting and pass-thru to dining room w/crown molding; Living room also offers crown molding, gas fireplace, track lighting, 3 pane sliding door leading to sunroom with a beautiful private view of trees and Parkers Creek; Master bedroom features ceiling fan with light, walk-in closet, window seat and a master bath w/beautiful vanity w/granite top and shower stall w/double glass doors; The lower level has 3 large windows, family room, bonus room, full bath w/shower stall and large storage room; This rare model won't last! Desirable Park Place is conveniently located close to major roadways (295 and Rt. 38), shopping, restaurants...and *Larchmont Community Center which is $70 Annually for tennis, basketball, playground, jogging path, picnic area and ball field.
Location
State NJ
County Burlington
Area Mount Laurel Twp (20324)
Zoning RES
Rooms
Other Rooms Living Room, Dining Room, Primary Bedroom, Kitchen, Family Room, Bedroom 1, Laundry, Other
Basement Full, Fully Finished
Interior
Interior Features Primary Bath(s), Butlers Pantry, Ceiling Fan(s), Stall Shower, Kitchen - Eat-In
Hot Water Natural Gas
Heating Gas, Forced Air
Cooling Central A/C
Flooring Wood, Tile/Brick
Fireplaces Number 1
Fireplaces Type Gas/Propane
Equipment Built-In Range, Oven - Self Cleaning, Dishwasher, Refrigerator, Disposal, Built-In Microwave
Fireplace Y
Appliance Built-In Range, Oven - Self Cleaning, Dishwasher, Refrigerator, Disposal, Built-In Microwave
Heat Source Natural Gas
Laundry Main Floor
Exterior
Parking Features Inside Access, Garage Door Opener
Garage Spaces 1.0
Utilities Available Cable TV
View Y/N Y
View Water
Roof Type Shingle
Accessibility None
Attached Garage 1
Total Parking Spaces 1
Garage Y
Building
Story 1
Sewer Public Sewer
Water Public
Architectural Style Other
Level or Stories 1
Additional Building Above Grade
New Construction N
Schools
Elementary Schools Fleetwood
Middle Schools Mount Laurel Hartford School
School District Mount Laurel Township Public Schools
Others
Pets Allowed Y
HOA Fee Include Common Area Maintenance,Ext Bldg Maint,Lawn Maintenance,Snow Removal,Trash,Insurance,Management
Senior Community No
Tax ID 24-00312 01-00001-C7501
Ownership Condominium
Acceptable Financing Conventional, VA, FHA 203(b)
Listing Terms Conventional, VA, FHA 203(b)
Financing Conventional,VA,FHA 203(b)
Pets Allowed Case by Case Basis
Read Less Info
Want to know what your home might be worth? Contact us for a FREE valuation!

Our team is ready to help you sell your home for the highest possible price ASAP

Bought with Robyn B Baselice • Weichert Realtors-Cherry Hill




