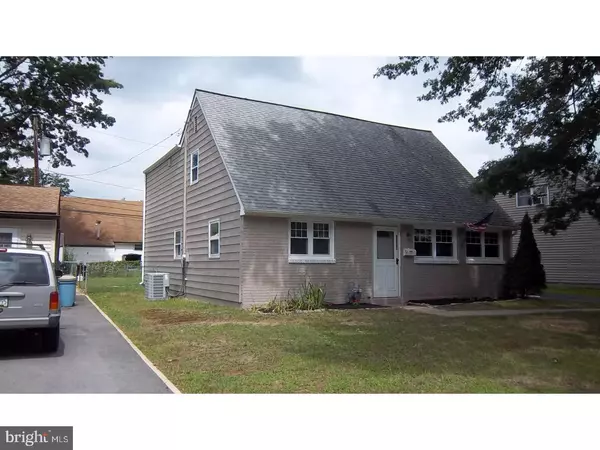For more information regarding the value of a property, please contact us for a free consultation.
Key Details
Sold Price $238,000
Property Type Single Family Home
Sub Type Detached
Listing Status Sold
Purchase Type For Sale
Square Footage 1,742 sqft
Price per Sqft $136
Subdivision Secane
MLS Listing ID 1001723589
Sold Date 04/02/18
Style Cape Cod
Bedrooms 5
Full Baths 2
HOA Y/N N
Abv Grd Liv Area 1,742
Originating Board TREND
Year Built 1950
Annual Tax Amount $5,687
Tax Year 2018
Lot Size 5,401 Sqft
Acres 0.12
Lot Dimensions 57X100
Property Description
You need to see inside this property! Location, Location, Location! Welcome to this huge house located on a quiet tree lined street including a 1st floor In-Law-Suite! Enter formal living room with built-in-book shelves, sound system (music lovers)and new drywall. Left side of main floor offers what could be used as 2 additional bedrooms, toy room, music room, whatever the use may be there is plenty of room here. 1st floor NEW full tile hall bath. New Eat-in-kitchen with new stainless steel appliances along with brand new cabinets with lots of shelving. Behind the kitchen there is a sitting room over-looking fenced-in-yard. Wait there is also a full laundry room. 2nd floor offers 4 huge bedrooms and all 4 are equipped with spacious closets and all new doors. 2nd floor also has a new tile hall bath. Features: New Central Air, New Heater, New carpets, new flooring, new electric panel, some new doors and a Private 4 car Driveway. Great location close to train, shopping and public transportation. Come take a look.
Location
State PA
County Delaware
Area Ridley Twp (10438)
Zoning RESI
Rooms
Other Rooms Living Room, Dining Room, Primary Bedroom, Bedroom 2, Bedroom 3, Kitchen, Family Room, Bedroom 1, In-Law/auPair/Suite, Other
Interior
Interior Features Kitchen - Eat-In
Hot Water Natural Gas
Heating Gas, Hot Water
Cooling Central A/C
Flooring Fully Carpeted, Vinyl, Tile/Brick
Fireplace N
Heat Source Natural Gas
Laundry Main Floor
Exterior
Garage Spaces 3.0
Water Access N
Roof Type Flat,Asbestos Shingle
Accessibility None
Total Parking Spaces 3
Garage N
Building
Lot Description Front Yard, Rear Yard, SideYard(s)
Story 1.5
Foundation Concrete Perimeter
Sewer Public Sewer
Water Public
Architectural Style Cape Cod
Level or Stories 1.5
Additional Building Above Grade
New Construction N
Schools
School District Ridley
Others
Senior Community No
Tax ID 38-04-00646-00
Ownership Fee Simple
Acceptable Financing Conventional, VA, FHA 203(b)
Listing Terms Conventional, VA, FHA 203(b)
Financing Conventional,VA,FHA 203(b)
Read Less Info
Want to know what your home might be worth? Contact us for a FREE valuation!

Our team is ready to help you sell your home for the highest possible price ASAP

Bought with Jessica E. Fox • Long & Foster-Folsom




