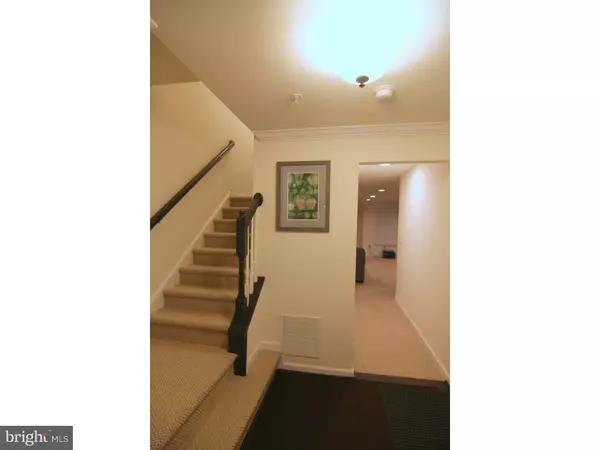For more information regarding the value of a property, please contact us for a free consultation.
Key Details
Sold Price $264,000
Property Type Townhouse
Sub Type Interior Row/Townhouse
Listing Status Sold
Purchase Type For Sale
Square Footage 2,290 sqft
Price per Sqft $115
Subdivision Reserve At Wyngate
MLS Listing ID 1003481117
Sold Date 02/15/17
Style Colonial
Bedrooms 3
Full Baths 2
Half Baths 1
HOA Fees $155/mo
HOA Y/N Y
Abv Grd Liv Area 2,290
Originating Board TREND
Year Built 2015
Annual Tax Amount $8,492
Tax Year 2016
Lot Size 1,307 Sqft
Acres 0.03
Property Description
Welcome home to this spectacular Ryan Homes built, almost-new (born in early 2016) Townhome at The Reserve At Wyngate, located on one of this community's premier sites! With no units either in front of or behind this property, you get the comfort of community as well as the pleasure of open space. The large deck on the second level, as well as the patio on the ground level, will facilitate your enjoyment of the outdoors. Enter this beautiful home on the ground level featuring a large family room with gas fireplace, recessed lighting and a sliding glass door to the outside. This level also has a powder room, as well as inside access to the attached one-car garage. The second level is the heart of this home, with a magnificent open floor plan that allows for easy entertaining. The great room, gourmet kitchen, dining area and morning room flow perfectly together. The third level boasts three bedrooms with plenty of natural lighting, as well as two full baths and a laundry room, with GE washer and dryer. The master bath includes a large soaking tub, double sinks, as well as a walk-in shower. The additional full bath in the hallway can be shared by the other two bedrooms. No expense has been spared with every possible extra and upgrade included in this home. Upgraded, neutral carpeting covers the floor of the first and third level. The kitchen is a cook's dream with granite counter tops and island as well as upgraded stainless steel appliances. Hi-end Hardwood flooring on this level, as well as upgraded bathroom furnishings give this home a polished feel, and the built-in Bose music system tops it off. You'll appreciate the double-paned windows for their energy efficiency, and the upgraded electric service that will (almost!) never leave you in the dark. Within walking distance is the Cedarbrook Plaza Shopping Center and Cheltenham Mall (with two supermarkets, a Walmart and a Target located here). If this wasn't enough, the Wawa at the entrance to the Reserve is scheduled to open shortly! This gated development is situated minutes from Route 309 and the Pennsylvania Turnpike, allowing easy access to Philadelphia and the surrounding counties. A Septa bus station in within walking distance, and it's just a short drive to the Jenkintown and Glenside Regional Rail stations.
Location
State PA
County Montgomery
Area Cheltenham Twp (10631)
Zoning C1-R
Direction Northeast
Rooms
Other Rooms Living Room, Primary Bedroom, Bedroom 2, Kitchen, Family Room, Bedroom 1, Other
Basement Full, Fully Finished
Interior
Interior Features Primary Bath(s), Kitchen - Island, Butlers Pantry, Ceiling Fan(s), WhirlPool/HotTub, Sprinkler System, Stall Shower, Dining Area
Hot Water Electric
Heating Gas, Forced Air, Programmable Thermostat
Cooling Central A/C
Flooring Wood, Fully Carpeted, Tile/Brick
Fireplaces Number 1
Fireplaces Type Gas/Propane
Equipment Oven - Self Cleaning, Dishwasher, Refrigerator, Disposal, Energy Efficient Appliances, Built-In Microwave
Fireplace Y
Window Features Energy Efficient
Appliance Oven - Self Cleaning, Dishwasher, Refrigerator, Disposal, Energy Efficient Appliances, Built-In Microwave
Heat Source Natural Gas
Laundry Upper Floor
Exterior
Exterior Feature Deck(s)
Parking Features Inside Access, Garage Door Opener
Garage Spaces 3.0
Utilities Available Cable TV
Water Access N
Roof Type Pitched
Accessibility None
Porch Deck(s)
Total Parking Spaces 3
Garage N
Building
Lot Description Rear Yard
Story 3+
Foundation Concrete Perimeter
Sewer Public Sewer
Water Public
Architectural Style Colonial
Level or Stories 3+
Additional Building Above Grade
New Construction N
Schools
High Schools Cheltenham
School District Cheltenham
Others
HOA Fee Include Common Area Maintenance,Lawn Maintenance,Snow Removal,Trash
Senior Community No
Tax ID 31-00-17337-436
Ownership Condominium
Security Features Security System
Acceptable Financing Conventional, VA, FHA 203(b)
Listing Terms Conventional, VA, FHA 203(b)
Financing Conventional,VA,FHA 203(b)
Read Less Info
Want to know what your home might be worth? Contact us for a FREE valuation!

Our team is ready to help you sell your home for the highest possible price ASAP

Bought with Bridget Silver • KW Philly




