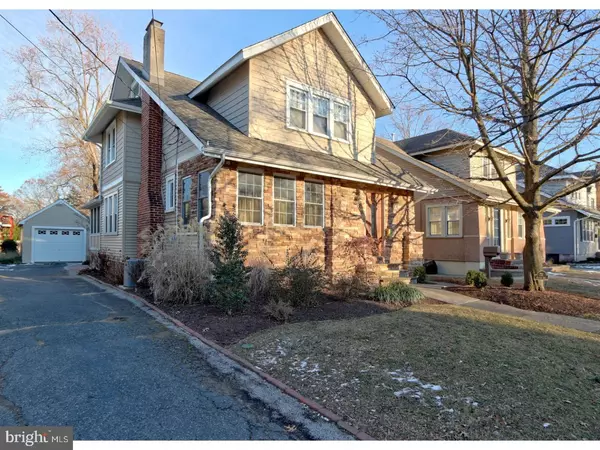For more information regarding the value of a property, please contact us for a free consultation.
Key Details
Sold Price $367,000
Property Type Single Family Home
Sub Type Detached
Listing Status Sold
Purchase Type For Sale
Square Footage 1,557 sqft
Price per Sqft $235
Subdivision None Available
MLS Listing ID 1004405119
Sold Date 02/26/18
Style Colonial
Bedrooms 3
Full Baths 2
HOA Y/N N
Abv Grd Liv Area 1,557
Originating Board TREND
Year Built 1926
Annual Tax Amount $10,061
Tax Year 2017
Lot Size 5,060 Sqft
Acres 0.12
Lot Dimensions 46X110
Property Description
Welcome in the New Year with your New Home! Ideally located between both Knight Park and Newton Lake Park, this wonderful 3 bedroom, 2 bath home offers you the benefit of being in walking distance not only to the parks, but also to the High School/Middle School complex, PATCO into Phila, Haddon Ave Shops and Award Winning Restaurants! Updated throughout, as you enter via the cozy vestibule, you'll instantly see the beauty of this home with refinished wood floors and a nice warm gas fireplace with a gorgeous stone mantle in the Living Room. The full sized Dining room is perfect for entertaining, followed by the updated Eat-in kitchen. Just a few short years ago this home was completely remodeled wth new windows, new wiring, new plumbing, new Ac and Heat, and new 1st and 2nd floor bathrooms to name just a few items. More recently a new roof was put on, new siding and insulation, new garage door, FP converted to gas, lawn irrigation system installed and the screened back porch was re-done with a cement foundation if the next owner wanted to have an enclosed addition. This fantastic home is truly move-in ready with most of the interior having just been freshly painted. Plenty of storage with extra closet space, a walk-up attic and full basement. You'll also find a delightful backyard with paver patio, deck and 1-car detached garage with a nice long driveway for lots of off-street parking. It's all here just waiting for you to make this your new home in 2018!
Location
State NJ
County Camden
Area Collingswood Boro (20412)
Zoning RES
Rooms
Other Rooms Living Room, Dining Room, Primary Bedroom, Bedroom 2, Kitchen, Bedroom 1, Laundry, Other, Attic
Basement Full, Unfinished
Interior
Interior Features Ceiling Fan(s), Kitchen - Eat-In
Hot Water Natural Gas
Heating Gas, Forced Air
Cooling Central A/C
Flooring Wood, Tile/Brick
Fireplaces Number 1
Fireplaces Type Brick, Gas/Propane
Equipment Oven - Self Cleaning, Dishwasher, Disposal, Energy Efficient Appliances
Fireplace Y
Window Features Energy Efficient,Replacement
Appliance Oven - Self Cleaning, Dishwasher, Disposal, Energy Efficient Appliances
Heat Source Natural Gas
Laundry Basement
Exterior
Exterior Feature Deck(s), Patio(s), Porch(es)
Garage Spaces 4.0
Utilities Available Cable TV
Waterfront N
Water Access N
Roof Type Shingle
Accessibility None
Porch Deck(s), Patio(s), Porch(es)
Parking Type Detached Garage
Total Parking Spaces 4
Garage Y
Building
Story 2
Foundation Brick/Mortar
Sewer Public Sewer
Water Public
Architectural Style Colonial
Level or Stories 2
Additional Building Above Grade
Structure Type 9'+ Ceilings
New Construction N
Schools
Elementary Schools Zane North
Middle Schools Collingswood
High Schools Collingswood
School District Collingswood Borough Public Schools
Others
Senior Community No
Tax ID 12-00186-00002 05
Ownership Fee Simple
Acceptable Financing Conventional, VA, FHA 203(b)
Listing Terms Conventional, VA, FHA 203(b)
Financing Conventional,VA,FHA 203(b)
Read Less Info
Want to know what your home might be worth? Contact us for a FREE valuation!

Our team is ready to help you sell your home for the highest possible price ASAP

Bought with John Benson • RE/MAX ONE Realty
GET MORE INFORMATION





