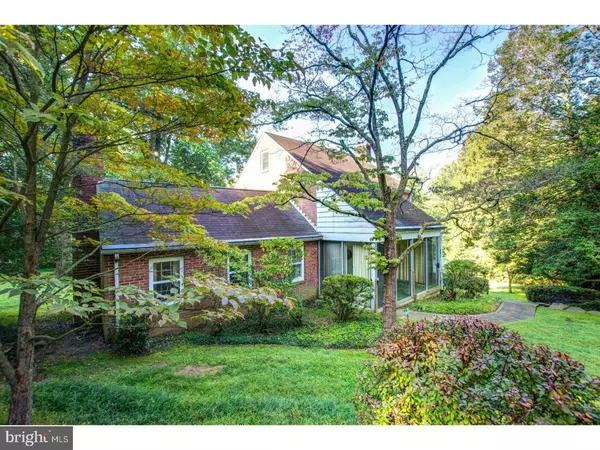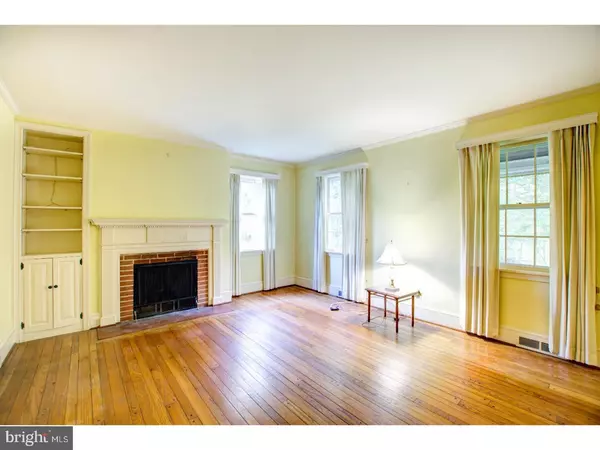For more information regarding the value of a property, please contact us for a free consultation.
Key Details
Sold Price $327,500
Property Type Single Family Home
Sub Type Detached
Listing Status Sold
Purchase Type For Sale
Square Footage 1,800 sqft
Price per Sqft $181
Subdivision None Available
MLS Listing ID 1000447653
Sold Date 02/14/18
Style Colonial
Bedrooms 2
Full Baths 2
HOA Y/N N
Abv Grd Liv Area 1,800
Originating Board TREND
Year Built 1950
Annual Tax Amount $3,435
Tax Year 2017
Lot Size 1.150 Acres
Acres 1.15
Lot Dimensions 0X0
Property Description
Charming brick farmhouse situated on over a private acre with mature landscaping. With tlc, this circa 1950's home will provide comfort in a peaceful setting. Original pegged hardwood flooring throughout, custom moldings, wooden doors, amazing closet space and a complete third floor walk-up attic plus the lower level can be finished into a large family room with powder room and an outside entrance which is already in place. Enjoy the beauty of mother nature from the front glass porch or back screened porch conveniently located off the kitchen. This residence is off of Mill Creek Road and just minutes from local amenities. Pre-list home inspection report available in trend. *Seller offering one year home warranty.
Location
State DE
County New Castle
Area Hockssn/Greenvl/Centrvl (30902)
Zoning NC21
Rooms
Other Rooms Living Room, Dining Room, Primary Bedroom, Kitchen, Family Room, Bedroom 1, Attic
Basement Partial, Unfinished, Outside Entrance
Interior
Interior Features Ceiling Fan(s)
Hot Water Electric
Heating Forced Air
Cooling Central A/C
Flooring Wood
Fireplaces Number 2
Equipment Built-In Range, Dishwasher
Fireplace Y
Appliance Built-In Range, Dishwasher
Heat Source Oil
Laundry Basement
Exterior
Exterior Feature Patio(s), Porch(es)
Garage Spaces 1.0
Utilities Available Cable TV
Waterfront N
Water Access N
Roof Type Shingle
Accessibility None
Porch Patio(s), Porch(es)
Parking Type Driveway, Attached Garage
Attached Garage 1
Total Parking Spaces 1
Garage Y
Building
Lot Description Irregular, Open, Trees/Wooded, Front Yard, Rear Yard, SideYard(s)
Story 2
Sewer Public Sewer
Water Well
Architectural Style Colonial
Level or Stories 2
Additional Building Above Grade
New Construction N
Schools
Elementary Schools Cooke
Middle Schools Henry B. Du Pont
High Schools Thomas Mckean
School District Red Clay Consolidated
Others
Senior Community No
Tax ID 08-025.20-037
Ownership Fee Simple
Security Features Security System
Read Less Info
Want to know what your home might be worth? Contact us for a FREE valuation!

Our team is ready to help you sell your home for the highest possible price ASAP

Bought with Matthew Paul Sandy • RE/MAX 1st Choice - Middletown
GET MORE INFORMATION





