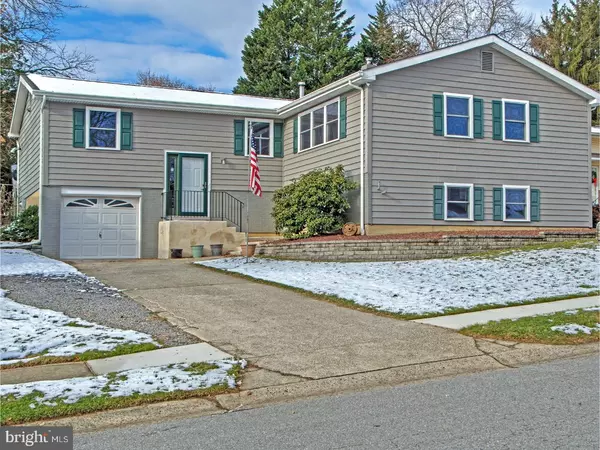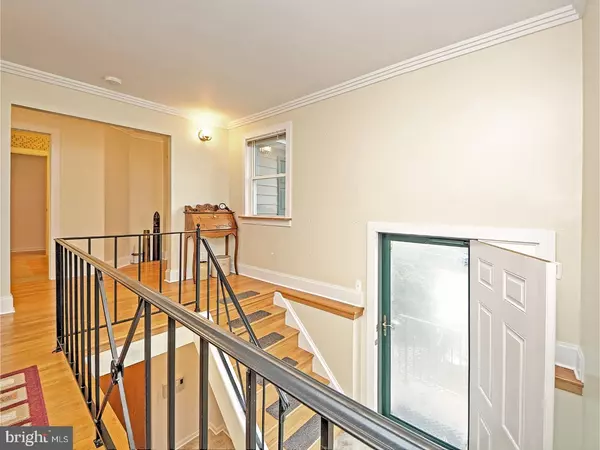For more information regarding the value of a property, please contact us for a free consultation.
Key Details
Sold Price $279,900
Property Type Single Family Home
Sub Type Detached
Listing Status Sold
Purchase Type For Sale
Square Footage 1,775 sqft
Price per Sqft $157
Subdivision Deacons Walk
MLS Listing ID 1004302037
Sold Date 02/09/18
Style Ranch/Rambler,Raised Ranch/Rambler
Bedrooms 4
Full Baths 2
HOA Fees $2/ann
HOA Y/N Y
Abv Grd Liv Area 1,775
Originating Board TREND
Year Built 1971
Annual Tax Amount $2,453
Tax Year 2017
Lot Size 9,583 Sqft
Acres 0.22
Lot Dimensions 79X115
Property Description
Situated in convenient, sidewalk-lined Deacon's Walk, in the popular Pike Creek area, this 4 bedroom, 2 full bath raised ranch has been impeccably updated and maintained by the current owners. Numerous improvements include: 30-yr roof (2009), all new insulated vinyl siding, new copper electrical 200 amp wiring, new Carrier AC/Heat Pump central system (2012), beautiful four season sunroom addition with remote solar shade (2012), exterior video surveillance system, wireless security system, new front door and insulated side window (2016), new water heater (2017), kitchen renovation, master bath renovation, hall bath renovation, attic flooring installation, pellet stove (2008) and wood stove (2010) added for extra cozy heat, and the list goes on! Hardwood floors and quality replacement windows are found throughout the home. The extended one-car garage and the vast basement provide an abundance of extra work and storage space. Privacy landscaping and flowering plants surround the peaceful rear yard and Amish-built shed, providing a tranquil setting for gardening, entertaining, and recreation. Natural gas service line was recently installed to the house. This freshly painted, move-in ready home awaits its next owner!
Location
State DE
County New Castle
Area Newark/Glasgow (30905)
Zoning NC6.5
Rooms
Other Rooms Living Room, Dining Room, Primary Bedroom, Bedroom 2, Bedroom 3, Kitchen, Family Room, Bedroom 1, Other, Attic
Basement Full, Unfinished
Interior
Interior Features Primary Bath(s), Kitchen - Island, Stall Shower, Kitchen - Eat-In
Hot Water Electric
Heating Heat Pump - Electric BackUp, Forced Air
Cooling Central A/C
Flooring Wood, Vinyl
Equipment Built-In Range, Dishwasher, Disposal
Fireplace N
Window Features Replacement
Appliance Built-In Range, Dishwasher, Disposal
Laundry Basement
Exterior
Garage Spaces 1.0
Utilities Available Cable TV
Water Access N
Roof Type Shingle
Accessibility None
Attached Garage 1
Total Parking Spaces 1
Garage Y
Building
Lot Description Rear Yard
Foundation Brick/Mortar
Sewer Public Sewer
Water Public
Architectural Style Ranch/Rambler, Raised Ranch/Rambler
Additional Building Above Grade, Shed
New Construction N
Schools
School District Christina
Others
Senior Community No
Tax ID 08-042.10-180
Ownership Fee Simple
Security Features Security System
Read Less Info
Want to know what your home might be worth? Contact us for a FREE valuation!

Our team is ready to help you sell your home for the highest possible price ASAP

Bought with Stephen J Mottola • Long & Foster Real Estate, Inc.




