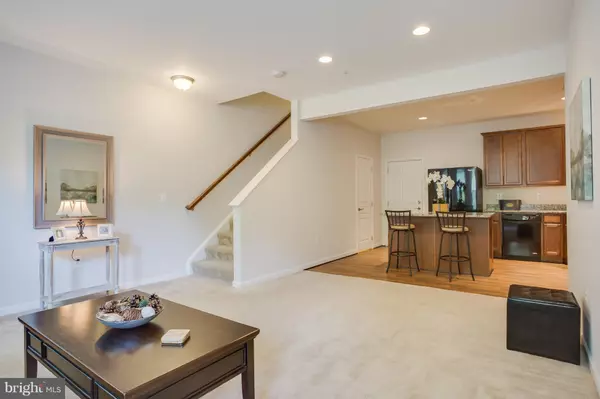For more information regarding the value of a property, please contact us for a free consultation.
Key Details
Sold Price $278,100
Property Type Townhouse
Sub Type End of Row/Townhouse
Listing Status Sold
Purchase Type For Sale
Square Footage 1,416 sqft
Price per Sqft $196
Subdivision Chesterfield A Condominium
MLS Listing ID 1000029271
Sold Date 12/20/17
Style Colonial
Bedrooms 2
Full Baths 2
Half Baths 1
Condo Fees $215/mo
HOA Y/N N
Abv Grd Liv Area 1,416
Originating Board MRIS
Year Built 2013
Annual Tax Amount $4,032
Tax Year 2016
Property Description
Enjoy the privacy of this wonderful end unit townhouse w/ exceptional wooded views! Beautiful upgraded cabinetry & flooring. Den w/ balcony access can easily be converted to a third bedroom. Master bedroom w/ walk-in closets & an enormous master bath. Upper level laundry & large second bedroom. Minutes to shopping, dining (Stonebridge!), 95, & the VRE. Garage & driveway parking. Low condo fees!
Location
State VA
County Prince William
Zoning PMR
Rooms
Other Rooms Living Room, Primary Bedroom, Bedroom 2, Kitchen, Family Room, Laundry
Interior
Interior Features Family Room Off Kitchen, Kitchen - Island, Combination Kitchen/Dining, Combination Kitchen/Living, Kitchen - Eat-In, Combination Dining/Living, Upgraded Countertops, Primary Bath(s), Window Treatments, Wood Floors, Recessed Lighting, Floor Plan - Open
Hot Water Electric
Heating Heat Pump(s)
Cooling Central A/C
Equipment Washer/Dryer Hookups Only, Dishwasher, Disposal, Dryer - Front Loading, Exhaust Fan, Icemaker, Microwave, Oven/Range - Electric, Refrigerator, Washer - Front Loading, Water Heater
Fireplace N
Window Features Double Pane,Insulated,Screens,Vinyl Clad
Appliance Washer/Dryer Hookups Only, Dishwasher, Disposal, Dryer - Front Loading, Exhaust Fan, Icemaker, Microwave, Oven/Range - Electric, Refrigerator, Washer - Front Loading, Water Heater
Heat Source Electric
Exterior
Exterior Feature Balcony
Parking Features Garage Door Opener, Garage - Front Entry
Garage Spaces 1.0
Community Features Parking, Pets - Allowed, Restrictions, Covenants
Utilities Available Cable TV Available
Amenities Available None
View Y/N Y
Water Access N
View Trees/Woods
Accessibility None
Porch Balcony
Attached Garage 1
Total Parking Spaces 1
Garage Y
Private Pool N
Building
Lot Description Backs to Trees, Backs - Open Common Area, Premium, Secluded, Private
Story 2
Foundation Slab
Sewer Public Sewer
Water Public
Architectural Style Colonial
Level or Stories 2
Additional Building Above Grade
Structure Type 9'+ Ceilings
New Construction N
Schools
Elementary Schools Marumsco Hills
Middle Schools Rippon
High Schools Freedom
School District Prince William County Public Schools
Others
HOA Fee Include Management,Lawn Maintenance,Insurance,Lawn Care Front,Lawn Care Rear,Lawn Care Side,Ext Bldg Maint,Road Maintenance,Snow Removal,Trash,Sewer,Water
Senior Community No
Tax ID 223541
Ownership Condominium
Security Features Electric Alarm
Special Listing Condition Standard
Read Less Info
Want to know what your home might be worth? Contact us for a FREE valuation!

Our team is ready to help you sell your home for the highest possible price ASAP

Bought with Kelli L Williams • CENTURY 21 New Millennium




