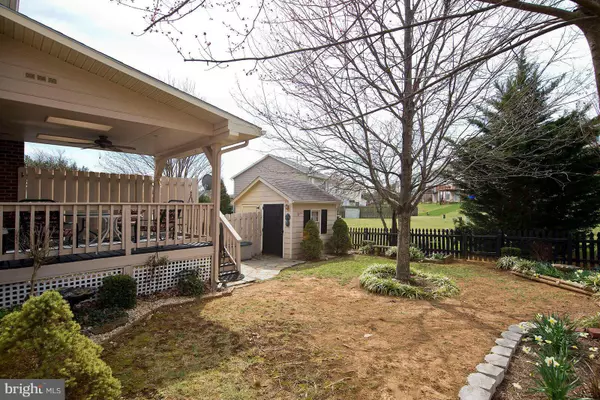For more information regarding the value of a property, please contact us for a free consultation.
Key Details
Sold Price $207,500
Property Type Townhouse
Sub Type End of Row/Townhouse
Listing Status Sold
Purchase Type For Sale
Subdivision Orchard Hill
MLS Listing ID 1003149301
Sold Date 05/02/17
Style Colonial
Bedrooms 3
Full Baths 2
Half Baths 1
HOA Y/N N
Originating Board MRIS
Year Built 1989
Annual Tax Amount $1,834
Tax Year 2016
Lot Size 3,903 Sqft
Acres 0.09
Property Description
Gorgeous, charming home close to everything! Separate living, dining & family rooms. Cozy wood burning fireplace with built in bookcase surround. Updates include corian counter tops, ceramic tile, carpet, roof, vinyl windows, heat pump and fashionable fresh paint. High quality plantation shutters give the home a comfortable feel. Even has a beautiful covered deck overlooking landscaped back yard.
Location
State VA
County Winchester City
Zoning HR
Interior
Interior Features Dining Area, Primary Bath(s), Built-Ins, Chair Railings, Upgraded Countertops, Window Treatments
Hot Water Electric
Heating Heat Pump(s)
Cooling Heat Pump(s)
Fireplaces Number 1
Equipment Dishwasher, Disposal, Dryer, Exhaust Fan, Microwave, Refrigerator, Washer, Stove, Water Heater
Fireplace Y
Appliance Dishwasher, Disposal, Dryer, Exhaust Fan, Microwave, Refrigerator, Washer, Stove, Water Heater
Heat Source Electric
Exterior
Waterfront N
Water Access N
Roof Type Asphalt
Accessibility None
Parking Type Off Street
Garage N
Private Pool N
Building
Story 2
Foundation Crawl Space
Sewer Public Sewer
Water Public
Architectural Style Colonial
Level or Stories 2
New Construction N
Schools
Middle Schools Daniel Morgan
High Schools John Handley
School District Winchester City Public Schools
Others
Senior Community No
Tax ID 8592
Ownership Fee Simple
Special Listing Condition Standard
Read Less Info
Want to know what your home might be worth? Contact us for a FREE valuation!

Our team is ready to help you sell your home for the highest possible price ASAP

Bought with Katrina M Smith • RE/MAX Roots
GET MORE INFORMATION





