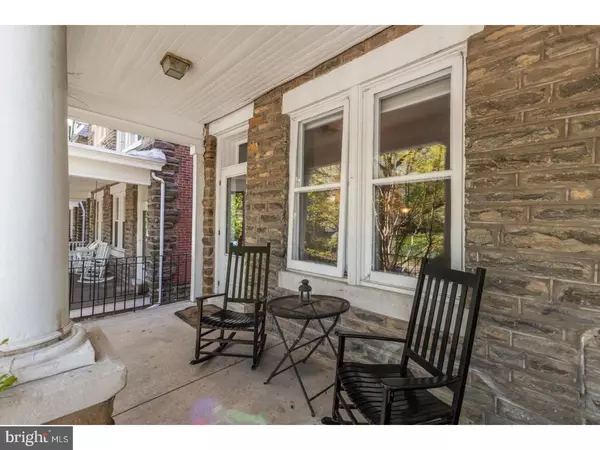For more information regarding the value of a property, please contact us for a free consultation.
Key Details
Sold Price $340,000
Property Type Single Family Home
Sub Type Twin/Semi-Detached
Listing Status Sold
Purchase Type For Sale
Square Footage 2,688 sqft
Price per Sqft $126
Subdivision Mt Airy (East)
MLS Listing ID 1003246785
Sold Date 08/24/17
Style Victorian
Bedrooms 6
Full Baths 2
Half Baths 1
HOA Y/N N
Abv Grd Liv Area 2,688
Originating Board TREND
Year Built 1925
Annual Tax Amount $3,635
Tax Year 2017
Lot Size 3,172 Sqft
Acres 0.07
Lot Dimensions 20X159
Property Description
Large stone and brick twin on desirable E Gowen Ave, just steps away from the train station and the shops of Chestnut Hill and E Mt. Airy. Enter into the oversized Living Room with 9ft ceilings, through the fully restored original leaded glass pane door. Ornately carved wood mantle and fireplace surround the tiled ornamental fireplace, keeping the home cozy and warm during winter months. Original refinished hardwood floor and original leaded window panes provide the charm for this stately home, previously featured on the tour of homes of Mt. Airy! Formal Dining Room with corner built-in, beautiful antique decorative fireplace surround and mantle is perfect for entertaining friends and family at holidays. Large Eat-in Kitchen features a built in pantry and serving buffet, gas range, convenient one piece powder room, and exit to private fenced rear yard-ready for your summer enjoyment! Master Bedroom with decorative fireplace with tile detail, full hall bath with tub, and two additional bedrooms make up the spacious second floor. Third Floor boasts a second full bathroom with stall shower and three bonus rooms currently being used as office space, a den, and guest bedroom. Unfinished basement completes the home for all of your storage needs.
Location
State PA
County Philadelphia
Area 19119 (19119)
Zoning RSA3
Rooms
Other Rooms Living Room, Dining Room, Primary Bedroom, Bedroom 2, Bedroom 3, Kitchen, Family Room, Bedroom 1, Other
Basement Full, Unfinished
Interior
Interior Features Butlers Pantry, Ceiling Fan(s), Stain/Lead Glass, Kitchen - Eat-In
Hot Water Natural Gas
Heating Oil, Other, Steam
Cooling Wall Unit
Flooring Wood, Fully Carpeted, Vinyl
Fireplaces Number 2
Equipment Oven - Self Cleaning, Dishwasher, Energy Efficient Appliances
Fireplace Y
Appliance Oven - Self Cleaning, Dishwasher, Energy Efficient Appliances
Heat Source Oil, Other
Laundry Main Floor
Exterior
Exterior Feature Porch(es)
Water Access N
Roof Type Flat
Accessibility None
Porch Porch(es)
Garage N
Building
Lot Description Rear Yard
Story 3+
Foundation Stone
Sewer Public Sewer
Water Public
Architectural Style Victorian
Level or Stories 3+
Additional Building Above Grade
Structure Type 9'+ Ceilings
New Construction N
Schools
School District The School District Of Philadelphia
Others
Senior Community No
Tax ID 091042400
Ownership Fee Simple
Acceptable Financing Conventional, VA, FHA 203(b)
Listing Terms Conventional, VA, FHA 203(b)
Financing Conventional,VA,FHA 203(b)
Read Less Info
Want to know what your home might be worth? Contact us for a FREE valuation!

Our team is ready to help you sell your home for the highest possible price ASAP

Bought with Skye Michiels • KW Philly




