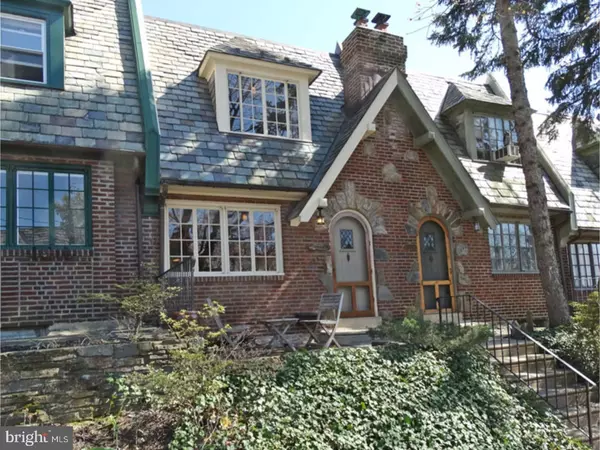For more information regarding the value of a property, please contact us for a free consultation.
Key Details
Sold Price $282,500
Property Type Townhouse
Sub Type Interior Row/Townhouse
Listing Status Sold
Purchase Type For Sale
Square Footage 1,120 sqft
Price per Sqft $252
Subdivision East Falls
MLS Listing ID 1003210407
Sold Date 03/07/17
Style Tudor
Bedrooms 2
Full Baths 1
HOA Y/N N
Abv Grd Liv Area 1,120
Originating Board TREND
Year Built 1928
Annual Tax Amount $2,579
Tax Year 2017
Lot Size 960 Sqft
Acres 0.02
Lot Dimensions 16X60
Property Description
Perfection! Circa 1928 this Cotswold townhouse has been meticulously restored and upgraded with the finest materials. This two bedroom gem offers the character of a bygone era with the most modern amenities and includes a spacious living room with built-in bookcase, mirrored coat closet, formal dining room, hardwood floors and a beautifully renovated kitchen with custom cabinetry, stainless steel counter top by Elkay, stove by Bertazzoni, Miele dishwasher, refrigerator and cork flooring. You will find a lovely updated bathroom with shower stall & bath tub, ceramic tile, Newport brass fixtures and custom made copper skylight. The current owner has replaced the heater, roof, electric circuit breakers & service cable, installed chimney liner, replaced knob & tube wiring throughout the house, installed high quality replacement windows,retractable screens and Mitsubishi central air conditioning split system. (See extensive list of all improvements that is part of the Seller's Disclosure.) There is a full, unfinished basement with a new LG washer & dryer and an outside exit. Enjoy relaxing on the pretty front patio or in the rear yard with artistic custom designed iron fence & gate. Property is listed on the Philadelphia Register of Historic Places as part of the Tudor East Falls Historic District. Sought after neighborhood - walk to local eateries, Philadelphia University, Public Library, Mc Michael Park and the East Falls train station. Beautiful drive or bike ride into Center City along scenic Kelly Drive. This property is a must see!
Location
State PA
County Philadelphia
Area 19129 (19129)
Zoning RSA5
Rooms
Other Rooms Living Room, Dining Room, Primary Bedroom, Kitchen, Bedroom 1
Basement Full, Unfinished, Outside Entrance
Interior
Interior Features Skylight(s), Stall Shower
Hot Water Natural Gas
Heating Gas, Hot Water
Cooling Central A/C
Flooring Wood
Equipment Oven - Self Cleaning, Dishwasher
Fireplace N
Window Features Replacement
Appliance Oven - Self Cleaning, Dishwasher
Heat Source Natural Gas
Laundry Basement
Exterior
Exterior Feature Patio(s)
Fence Other
Waterfront N
Water Access N
Roof Type Flat,Slate
Accessibility None
Porch Patio(s)
Parking Type On Street
Garage N
Building
Lot Description Front Yard, Rear Yard
Story 2
Foundation Stone
Sewer Public Sewer
Water Public
Architectural Style Tudor
Level or Stories 2
Additional Building Above Grade
New Construction N
Schools
School District The School District Of Philadelphia
Others
Senior Community No
Tax ID 383015600
Ownership Fee Simple
Acceptable Financing Conventional
Listing Terms Conventional
Financing Conventional
Read Less Info
Want to know what your home might be worth? Contact us for a FREE valuation!

Our team is ready to help you sell your home for the highest possible price ASAP

Bought with Skye Michiels • KW Philly
GET MORE INFORMATION





