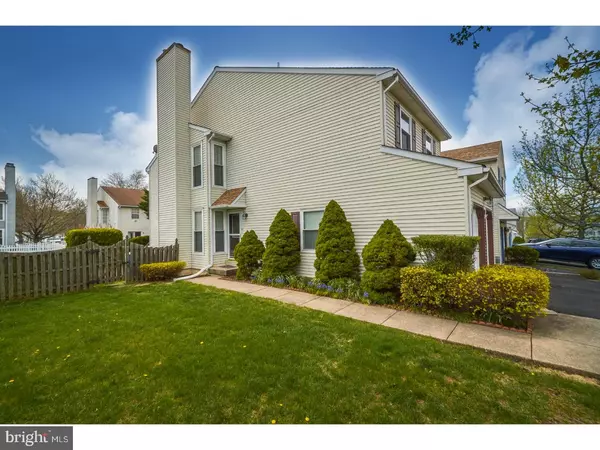For more information regarding the value of a property, please contact us for a free consultation.
Key Details
Sold Price $279,999
Property Type Townhouse
Sub Type Interior Row/Townhouse
Listing Status Sold
Purchase Type For Sale
Square Footage 1,666 sqft
Price per Sqft $168
Subdivision The Orchard
MLS Listing ID 1003168471
Sold Date 08/07/17
Style Colonial
Bedrooms 3
Full Baths 1
Half Baths 1
HOA Y/N N
Abv Grd Liv Area 1,666
Originating Board TREND
Year Built 1987
Annual Tax Amount $3,755
Tax Year 2017
Lot Size 4,706 Sqft
Acres 0.11
Lot Dimensions 34
Property Description
Gorgeous End Unit Home is Well Maintained, North Penn Award Winning Schools, In Desirable North Wales! This End Unit Has One Of the Biggest Lots In the Development!! Front Exterior Features Clean Vinyl Siding, Extra Wide Driveway and Two Garage Spaces; Foyer Greets You with Easy to Clean Laminate Flooring and Convenient Powder Room; 2 Story Living Room Features Soft Carpeting, Fireplace, Crown Molding and Tons Of Windows for Natural Lighting; Dining Room is Spacious and has Sliding Doors Leading to Back Brick Patio; Eat-In Kitchen with Plenty of Counter Tops, Ample Cabinets, Kitchen Island to Make Kitchen Prep a Snap, Porcelain Flooring and Ceiling Fan; Master Bedroom is Huge with Soft Carpets, Walk-in Closet and Access to a Jack and Jill Style Bathroom with Sink Vanity, Tiled Flooring and Walk-In Shower; Additional Bedrooms are Very Spacious; Finished Basement Features Carpeting, Recessed Lighting Could be Game Room, Man Cave, Den, or Playroom with Enough Room for Storage; Home is Immaculate & Extremely Well Maintained Has Tons of Storage Space & Very Charming! This Home Will Not Last!!! Certified Pre-Owned Home Has Been Pre-Inspected, Report Available in MLS Downloads, See What Repairs Have Been Made!
Location
State PA
County Montgomery
Area Montgomery Twp (10646)
Zoning RSA
Rooms
Other Rooms Living Room, Dining Room, Primary Bedroom, Bedroom 2, Kitchen, Family Room, Bedroom 1, Laundry, Other
Basement Full, Fully Finished
Interior
Interior Features Primary Bath(s), Kitchen - Island, Ceiling Fan(s), Dining Area
Hot Water Natural Gas
Heating Gas, Forced Air
Cooling Central A/C
Flooring Wood, Fully Carpeted, Tile/Brick
Fireplaces Number 1
Fireplaces Type Marble
Equipment Built-In Range, Oven - Self Cleaning, Dishwasher, Refrigerator, Disposal, Built-In Microwave
Fireplace Y
Appliance Built-In Range, Oven - Self Cleaning, Dishwasher, Refrigerator, Disposal, Built-In Microwave
Heat Source Natural Gas
Laundry Upper Floor
Exterior
Exterior Feature Deck(s), Patio(s)
Garage Inside Access, Garage Door Opener, Oversized
Garage Spaces 5.0
Fence Other
Utilities Available Cable TV
Waterfront N
Water Access N
Roof Type Pitched,Shingle
Accessibility None
Porch Deck(s), Patio(s)
Parking Type On Street, Driveway, Attached Garage, Other
Attached Garage 2
Total Parking Spaces 5
Garage Y
Building
Lot Description Level, Front Yard, Rear Yard, SideYard(s)
Story 2
Sewer Public Sewer
Water Public
Architectural Style Colonial
Level or Stories 2
Additional Building Above Grade
Structure Type Cathedral Ceilings
New Construction N
Schools
High Schools North Penn Senior
School District North Penn
Others
Senior Community No
Tax ID 46-00-01593-485
Ownership Fee Simple
Acceptable Financing Conventional, VA, FHA 203(b)
Listing Terms Conventional, VA, FHA 203(b)
Financing Conventional,VA,FHA 203(b)
Read Less Info
Want to know what your home might be worth? Contact us for a FREE valuation!

Our team is ready to help you sell your home for the highest possible price ASAP

Bought with Deana E Corrigan • Realty ONE Group Legacy
GET MORE INFORMATION





