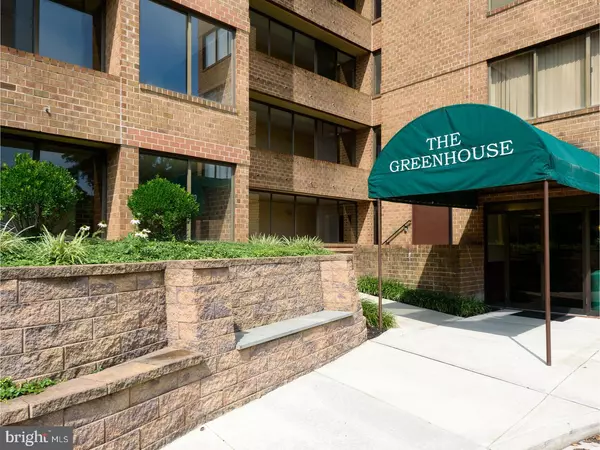For more information regarding the value of a property, please contact us for a free consultation.
Key Details
Sold Price $177,500
Property Type Single Family Home
Sub Type Unit/Flat/Apartment
Listing Status Sold
Purchase Type For Sale
Square Footage 1,120 sqft
Price per Sqft $158
Subdivision Greenhouse
MLS Listing ID 1000280783
Sold Date 10/13/17
Style Straight Thru
Bedrooms 2
Full Baths 2
HOA Fees $530/mo
HOA Y/N N
Abv Grd Liv Area 1,120
Originating Board TREND
Year Built 1977
Annual Tax Amount $2,463
Tax Year 2017
Lot Size 1,120 Sqft
Acres 0.03
Lot Dimensions 0 X 0
Property Description
Welcome to unit 7B in Greenhouse located in sought after Bala Cynwyd and award winning Lower Merion School District! This corner unit on the Penthouse floor offers a million-dollar view of the serene woods of Belmont Hills. Eat-in kitchen has been renovated to offer all new appliances, new countertops, and so much more. The freshly painted dining room opens to the living room with crown molding, parquet floors that flow throughout the unit and oversized windows that offer a sweeping view of lush trees and greenery for a peaceful and relaxing ambiance. You will also find a slider to the enclosed, heated balcony! Enjoy your morning coffee out here or relax with a good book. Master bedroom is spacious with walk-in closet with custom shelving and an en-suite with tub/shower and tile floor. An additional bedroom and another full bath complete this unit. This unit also has a new hot water heater. All residents get one assigned parking spot, use of the outdoor pool, plus a secure storage unit and the comfort of a secure lobby with 24/7 video camera monitoring. Conveniently located just minutes from the great local shops and restaurants in Manayunk and along City Line Avenue. Easily commute via I-76 or the Cynwyd or Paoli-Thorndale Regional Rail lines. This home is ready for you to move right in!
Location
State PA
County Montgomery
Area Lower Merion Twp (10640)
Zoning C2
Rooms
Other Rooms Living Room, Dining Room, Primary Bedroom, Kitchen, Bedroom 1, Other, Storage Room
Basement Full, Outside Entrance
Interior
Interior Features Primary Bath(s), Stall Shower, Kitchen - Eat-In
Hot Water Electric
Heating Electric, Forced Air
Cooling Central A/C
Flooring Wood, Fully Carpeted, Vinyl, Tile/Brick
Equipment Oven - Self Cleaning, Dishwasher, Disposal, Built-In Microwave
Fireplace N
Appliance Oven - Self Cleaning, Dishwasher, Disposal, Built-In Microwave
Heat Source Electric
Laundry Main Floor
Exterior
Exterior Feature Balcony
Fence Other
Utilities Available Cable TV
Amenities Available Swimming Pool, Club House
Waterfront N
Water Access N
Accessibility None
Porch Balcony
Parking Type Parking Lot
Garage N
Building
Lot Description Level, Open, Trees/Wooded
Story 1
Sewer Public Sewer
Water Public
Architectural Style Straight Thru
Level or Stories 1
Additional Building Above Grade
New Construction N
Schools
Elementary Schools Belmont Hills
Middle Schools Welsh Valley
High Schools Harriton Senior
School District Lower Merion
Others
Pets Allowed N
HOA Fee Include Pool(s),Common Area Maintenance,Ext Bldg Maint,Lawn Maintenance,Snow Removal,Trash,Water,Sewer,All Ground Fee
Senior Community No
Tax ID 40-00-52082-447
Ownership Condominium
Read Less Info
Want to know what your home might be worth? Contact us for a FREE valuation!

Our team is ready to help you sell your home for the highest possible price ASAP

Bought with Carol A Goldstein • BHHS Fox & Roach-Gladwyne
GET MORE INFORMATION





