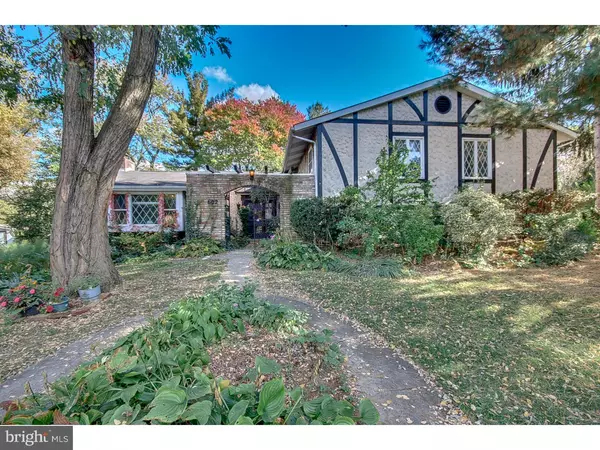For more information regarding the value of a property, please contact us for a free consultation.
Key Details
Sold Price $250,500
Property Type Single Family Home
Sub Type Detached
Listing Status Sold
Purchase Type For Sale
Square Footage 2,574 sqft
Price per Sqft $97
Subdivision Willow Grove
MLS Listing ID 1003481415
Sold Date 01/25/17
Style Traditional,Split Level
Bedrooms 3
Full Baths 2
Half Baths 1
HOA Y/N N
Abv Grd Liv Area 2,574
Originating Board TREND
Year Built 1975
Annual Tax Amount $6,655
Tax Year 2016
Lot Size 0.364 Acres
Acres 0.36
Lot Dimensions 50
Property Description
Custom Built Multi-Level Split Home in a quiet Cul de Sac setting in the heart of Willow Grove. Large open floor plan with many features. Large Foyer entry with step down Den to the right as you enter. To your left, there is a cozy Family Room with a wood burning Fireplace. Continue straight in to the Living Room with a generous sized Dining Room as you enter the Large Eat In Kitchen. Upper level features three good sized Bedrooms with Hall Bath and Master Bedroom Bath. Possible 4th Bedroom Option in the home. Oil Furnace baseboard hot water heat with 4 zones to keep you cozy during winter months has been serviced every year. Large sun room in the rear of the home can be used as a three season room. Great location with close proximity to 611, Turnpike,restaurants, and shopping. This property was built in 1975 by the late Bernard Marrone. Lots of character and potential here.
Location
State PA
County Montgomery
Area Upper Moreland Twp (10659)
Zoning R3
Rooms
Other Rooms Living Room, Dining Room, Primary Bedroom, Bedroom 2, Kitchen, Family Room, Bedroom 1, Laundry, Other, Attic
Interior
Interior Features Primary Bath(s), Ceiling Fan(s), Kitchen - Eat-In
Hot Water Oil, Instant Hot Water
Heating Oil, Baseboard
Cooling None
Flooring Wood, Fully Carpeted, Vinyl, Tile/Brick
Fireplaces Number 1
Fireplaces Type Brick
Equipment Built-In Range, Oven - Self Cleaning, Dishwasher, Refrigerator, Disposal
Fireplace Y
Window Features Bay/Bow,Energy Efficient
Appliance Built-In Range, Oven - Self Cleaning, Dishwasher, Refrigerator, Disposal
Heat Source Oil
Laundry Lower Floor
Exterior
Exterior Feature Patio(s), Porch(es)
Fence Other
Utilities Available Cable TV
Water Access N
Roof Type Pitched,Shingle
Accessibility None
Porch Patio(s), Porch(es)
Garage N
Building
Lot Description Cul-de-sac, Front Yard, Rear Yard, SideYard(s)
Story Other
Foundation Brick/Mortar
Sewer Public Sewer
Water Public
Architectural Style Traditional, Split Level
Level or Stories Other
Additional Building Above Grade
New Construction N
Schools
Elementary Schools Upper Moreland
Middle Schools Upper Moreland
High Schools Upper Moreland
School District Upper Moreland
Others
Pets Allowed Y
Senior Community No
Tax ID 59-00-00908-041
Ownership Fee Simple
Acceptable Financing Conventional, VA, FHA 203(b)
Listing Terms Conventional, VA, FHA 203(b)
Financing Conventional,VA,FHA 203(b)
Pets Allowed Case by Case Basis
Read Less Info
Want to know what your home might be worth? Contact us for a FREE valuation!

Our team is ready to help you sell your home for the highest possible price ASAP

Bought with Tracy A Varghese • Coldwell Banker Hearthside Realtors




