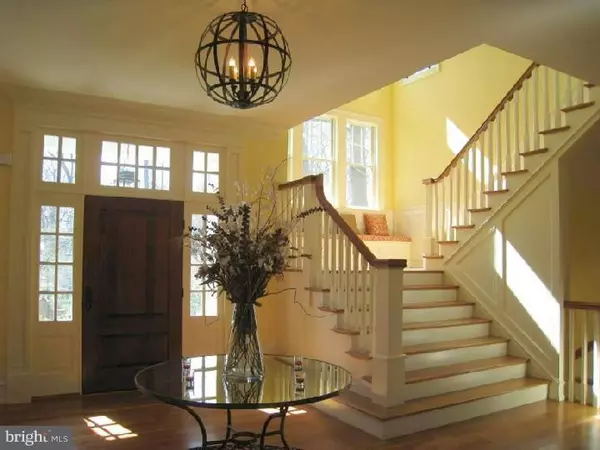For more information regarding the value of a property, please contact us for a free consultation.
Key Details
Sold Price $2,000,000
Property Type Single Family Home
Sub Type Detached
Listing Status Sold
Purchase Type For Sale
Square Footage 5,680 sqft
Price per Sqft $352
Subdivision None Available
MLS Listing ID 1003470885
Sold Date 02/02/16
Style Colonial
Bedrooms 5
Full Baths 5
Half Baths 2
HOA Y/N N
Abv Grd Liv Area 5,680
Originating Board TREND
Year Built 2007
Annual Tax Amount $38,405
Tax Year 2015
Lot Size 0.998 Acres
Acres 1.0
Lot Dimensions 154
Property Description
Unparalleled craftsmanship and carefully chosen appointments are found throughout this extraordinary cedar Colonial which majestically rests on a beautifully landscaped acre with heated swimming pool and waterfall spa. High ceilings, intricate millwork and American cherry floors are a few of the home's special features. Fireplaces grace the formal living room, family room with coffered ceiling, handsome paneled library and the luxurious master suite. With its classic design and gracious proportions, it is wonderfully suited for active family living as well as entertaining on a grand scale. No expense has been spared in this exquisite custom built residence which is conveniently located near Haverford Square and the train station. A spacious Entrance Hall welcomes you into the Living Room with an imported marble gas fireplace and a flagstone terrace. The Dining Room is enhanced by wainscoting, and is connected to the kitchen by a custom-built tigers eye maple wet bar. A handsome Library features a gas fireplace, built-in bookcases and cherry wainscoting. The Powder Room boasts a vessel sink with a waterfall faucet. The Family Room features a gas fireplace flanked by built-in bookcases, a coffered ceiling and terrace, and adjoins the gourmet Kitchen with beautiful Kountry Kraft cabinetry, granite countertops, and top-of-the-line appliances. A Morning Room off of the kitchen provides scenic views of the backyard, while the Potting Room includes a work station with sink. The Mud Room features pantry closets, a Powder Room, coat closet, back stairs to the second floor and an outside exit as well as access to the 3-car garage. A turned staircase leads to the second floor landing with its cozy sitting area and custom built-ins. French doors open to the romantic Master Bedroom suite featuring a gas fireplace, a balcony overlooking the yard, a barrel ceiling, two luxurious Baths and two walk-in closets. A second Bedroom boasts a private Bath while two Bedrooms share a Bath. The fifth Bedroom has a private Bath and includes additional storage closets. A full Laundry Room and linen closets are located off the hallway. A finished staircase off the first floor hallway leads to the unfinished basement which has the potential to be finished and has mechanicals in place for plumbing.
Location
State PA
County Montgomery
Area Lower Merion Twp (10640)
Zoning R1
Rooms
Other Rooms Living Room, Dining Room, Primary Bedroom, Bedroom 2, Bedroom 3, Kitchen, Family Room, Bedroom 1, Other
Basement Full, Unfinished
Interior
Interior Features Primary Bath(s), Kitchen - Island, Butlers Pantry, WhirlPool/HotTub, Wet/Dry Bar, Dining Area
Hot Water Natural Gas
Heating Gas, Forced Air
Cooling Central A/C
Flooring Wood, Fully Carpeted, Tile/Brick, Marble
Fireplaces Type Gas/Propane
Equipment Built-In Range, Oven - Wall, Oven - Double, Commercial Range, Dishwasher, Refrigerator, Disposal
Fireplace N
Appliance Built-In Range, Oven - Wall, Oven - Double, Commercial Range, Dishwasher, Refrigerator, Disposal
Heat Source Natural Gas
Laundry Upper Floor
Exterior
Exterior Feature Patio(s)
Parking Features Inside Access, Garage Door Opener
Garage Spaces 6.0
Fence Other
Pool In Ground
Utilities Available Cable TV
Water Access N
Roof Type Pitched,Wood
Accessibility Mobility Improvements
Porch Patio(s)
Attached Garage 3
Total Parking Spaces 6
Garage Y
Building
Lot Description Level, Sloping
Story 2
Sewer Public Sewer
Water Public
Architectural Style Colonial
Level or Stories 2
Additional Building Above Grade
Structure Type Cathedral Ceilings,9'+ Ceilings
New Construction N
Schools
School District Lower Merion
Others
Tax ID 40-00-52656-008
Ownership Fee Simple
Security Features Security System
Read Less Info
Want to know what your home might be worth? Contact us for a FREE valuation!

Our team is ready to help you sell your home for the highest possible price ASAP

Bought with Alison D Ogelsby • BHHS Fox & Roach-Rosemont




