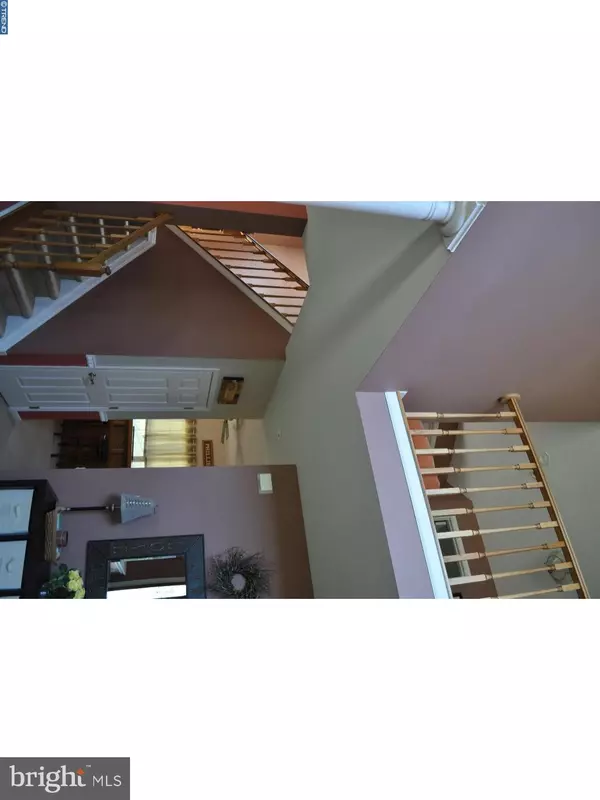For more information regarding the value of a property, please contact us for a free consultation.
Key Details
Sold Price $245,000
Property Type Single Family Home
Sub Type Detached
Listing Status Sold
Purchase Type For Sale
Square Footage 2,712 sqft
Price per Sqft $90
Subdivision Maugers Mill Ests
MLS Listing ID 1000461973
Sold Date 09/20/17
Style Colonial
Bedrooms 4
Full Baths 2
Half Baths 1
HOA Y/N N
Abv Grd Liv Area 2,712
Originating Board TREND
Year Built 1998
Annual Tax Amount $7,316
Tax Year 2017
Lot Size 0.265 Acres
Acres 0.26
Lot Dimensions 80
Property Description
WOW, what a Price for this house!!! Welcome to this impressive home that sits in a quiet development. Walk in and a 2 story foyer greets you. To the left is a sitting room that is great for reading a book or watching tv. Great room has new carpet and a wood burning fireplace. Wait until you see the huge kitchen! Has an island and breakfast bar that sits under the cathedral ceiling and surrounded by windows. Walk out onto the TREX deck that has full perimeter bench seating. Pergola included with sale! Peaceful backyard is fenced and has plenty of trees for privacy. The upstairs has 4 bedrooms and 2 full baths. Large master bedroom has an additional sitting/office area as well as a Master bath with a soaking tub and shower. The basement is finished with a gym room , a hobby room and another sitting/tv room! All of this can be yours! Owner is giving up to a 10,000 dollar credit towards any repairs to the home, with reasonable offer.
Location
State PA
County Montgomery
Area Upper Pottsgrove Twp (10660)
Zoning R2
Rooms
Other Rooms Living Room, Dining Room, Primary Bedroom, Bedroom 2, Bedroom 3, Kitchen, Family Room, Bedroom 1
Basement Full
Interior
Interior Features Primary Bath(s), Kitchen - Island, Butlers Pantry, Ceiling Fan(s), Kitchen - Eat-In
Hot Water Natural Gas
Cooling Central A/C
Fireplaces Number 1
Fireplaces Type Brick
Equipment Dishwasher
Fireplace Y
Appliance Dishwasher
Heat Source Natural Gas
Laundry Main Floor
Exterior
Exterior Feature Deck(s)
Garage Spaces 2.0
Water Access N
Accessibility None
Porch Deck(s)
Total Parking Spaces 2
Garage N
Building
Story 2
Sewer Public Sewer
Water Public
Architectural Style Colonial
Level or Stories 2
Additional Building Above Grade
Structure Type Cathedral Ceilings
New Construction N
Schools
High Schools Pottsgrove Senior
School District Pottsgrove
Others
Senior Community No
Tax ID 60-00-00060-816
Ownership Fee Simple
Read Less Info
Want to know what your home might be worth? Contact us for a FREE valuation!

Our team is ready to help you sell your home for the highest possible price ASAP

Bought with Michael T Rapp • Artisan Realty LLC




