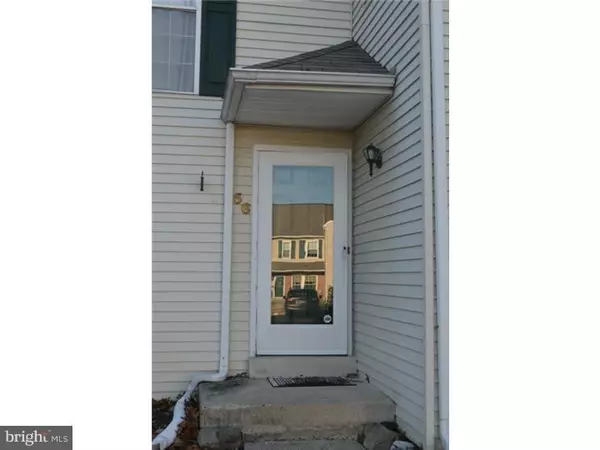Bought with Hannah Phillips • BHHS Fox & Roach-Collegeville
For more information regarding the value of a property, please contact us for a free consultation.
Key Details
Sold Price $135,000
Property Type Townhouse
Sub Type Interior Row/Townhouse
Listing Status Sold
Purchase Type For Sale
Square Footage 1,200 sqft
Price per Sqft $112
Subdivision Spring Mount
MLS Listing ID 1003461813
Sold Date 04/22/15
Style Other
Bedrooms 2
Full Baths 2
Half Baths 1
HOA Fees $155/mo
HOA Y/N Y
Abv Grd Liv Area 1,200
Year Built 1989
Annual Tax Amount $3,072
Tax Year 2015
Lot Size 3,000 Sqft
Acres 0.07
Lot Dimensions 24X125
Property Sub-Type Interior Row/Townhouse
Source TREND
Property Description
Why RENT a house, when you can own your own home and build equity at the same time? Located within a mile of the Spring Mountain Ski Resort and the Perkiomen Trail, this maintenance free and easy living Town Home features 2 Large Bedrooms and 2.5 Bathrooms, Eat in Kitchen, Large Living Room with Hardwood Bamboo flooring, your own private deck overlooking nature and large shade trees. If this isn't enough, venture down to the basement to find completely finished with recessed lighting and your own private area with a tv area for entertaining or if you just want to relax for a couple hours away from everything. This house is perfect for entertaining both inside in the winter with friends or outside in the Summer relaxing in the shade on your back deck. This energy efficient home also contains a Pellet stove in the main living room that will help keep your heating bill significantly lower in those colder months. Set your appointment today to make an offer on this Move In Ready Town Home!
Location
State PA
County Montgomery
Area Lower Frederick Twp (10638)
Zoning R4
Rooms
Other Rooms Living Room, Dining Room, Primary Bedroom, Kitchen, Bedroom 1, Other, Attic
Basement Full, Fully Finished
Interior
Interior Features Primary Bath(s), Butlers Pantry, Ceiling Fan(s), Stove - Wood, Stall Shower, Kitchen - Eat-In
Hot Water Electric
Heating Electric, Other
Cooling Central A/C
Flooring Wood, Fully Carpeted, Vinyl
Fireplaces Number 1
Equipment Built-In Range, Oven - Wall, Oven - Self Cleaning, Dishwasher, Refrigerator, Energy Efficient Appliances
Fireplace Y
Window Features Bay/Bow,Energy Efficient,Replacement
Appliance Built-In Range, Oven - Wall, Oven - Self Cleaning, Dishwasher, Refrigerator, Energy Efficient Appliances
Heat Source Electric, Other
Laundry Basement
Exterior
Exterior Feature Deck(s)
Utilities Available Cable TV
Water Access N
Roof Type Shingle
Accessibility None
Porch Deck(s)
Garage N
Building
Lot Description Cul-de-sac, Level
Story 2
Foundation Concrete Perimeter
Sewer Public Sewer
Water Public
Architectural Style Other
Level or Stories 2
Additional Building Above Grade
New Construction N
Schools
Elementary Schools Schwenksville
Middle Schools Perkiomen Valley Middle School East
High Schools Perkiomen Valley
School District Perkiomen Valley
Others
Pets Allowed Y
HOA Fee Include Common Area Maintenance,Lawn Maintenance,Snow Removal,Trash,Management
Tax ID 38-00-00001-627
Ownership Fee Simple
SqFt Source 1200
Acceptable Financing Conventional, VA, FHA 203(b), USDA
Listing Terms Conventional, VA, FHA 203(b), USDA
Financing Conventional,VA,FHA 203(b),USDA
Pets Allowed Case by Case Basis
Read Less Info
Want to know what your home might be worth? Contact us for a FREE valuation!

Our team is ready to help you sell your home for the highest possible price ASAP

GET MORE INFORMATION





