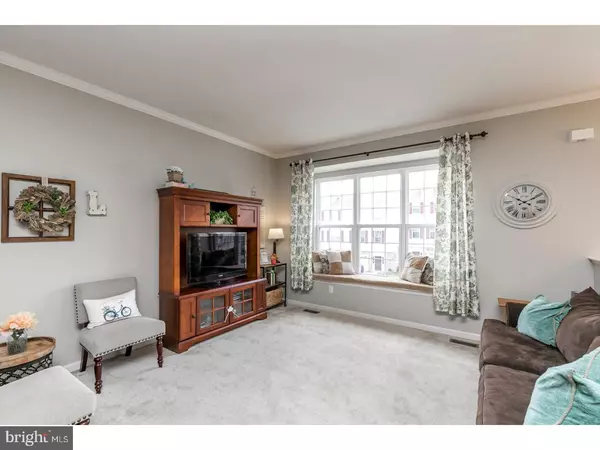For more information regarding the value of a property, please contact us for a free consultation.
Key Details
Sold Price $215,000
Property Type Townhouse
Sub Type Interior Row/Townhouse
Listing Status Sold
Purchase Type For Sale
Square Footage 2,002 sqft
Price per Sqft $107
Subdivision Providence Hill
MLS Listing ID 1003203893
Sold Date 09/12/17
Style Traditional
Bedrooms 3
Full Baths 2
Half Baths 1
HOA Fees $77/mo
HOA Y/N Y
Abv Grd Liv Area 2,002
Originating Board TREND
Year Built 2006
Annual Tax Amount $4,491
Tax Year 2017
Lot Size 2,692 Sqft
Acres 0.06
Lot Dimensions 0X0
Property Description
Welcome to your new home in the desirable Providence Hill neighborhood! Every sun-soaked inch of this meticulously maintained, expanded townhome has been well cared for and includes many upgrades. Crown molding is carried throughout the first floor which showcases a two story foyer with loads of natural light, a welcoming family room with a large bay window seat, and a spacious dining room with gleaming hardwood floors. The oversized kitchen has Corian countertops, a generous eating area, center island, and large window. A separate and cozy seating area leads to a private Trek deck completely shielded from neighbor's view with access to the peaceful back yard. The second floor boasts a huge master suite with a walk in closet and a bath with dual vanities and a large soaking tub, two more spacious bedrooms, a hall bath, and upstairs laundry. The real bonus is the tastefully finished basement which offers the perfect space for play or entertaining AND ample storage. Enjoy the tranquility of East Fallowfield Township with the convenience of local ammenities, shopping areas, and easy access to public transportation. Don't miss out, schedule your appointment today!
Location
State PA
County Chester
Area East Fallowfield Twp (10347)
Zoning R3
Rooms
Other Rooms Living Room, Dining Room, Primary Bedroom, Bedroom 2, Kitchen, Family Room, Bedroom 1, Laundry, Other, Attic
Basement Full, Fully Finished
Interior
Interior Features Primary Bath(s), Kitchen - Island, Butlers Pantry, Ceiling Fan(s), Kitchen - Eat-In
Hot Water Natural Gas
Heating Gas, Forced Air, Energy Star Heating System, Programmable Thermostat
Cooling Central A/C
Flooring Wood, Fully Carpeted
Equipment Oven - Self Cleaning, Dishwasher, Disposal
Fireplace N
Appliance Oven - Self Cleaning, Dishwasher, Disposal
Heat Source Natural Gas
Laundry Upper Floor
Exterior
Exterior Feature Deck(s)
Parking Features Inside Access, Garage Door Opener
Garage Spaces 3.0
Utilities Available Cable TV
Amenities Available Tot Lots/Playground
Water Access N
Roof Type Shingle
Accessibility None
Porch Deck(s)
Attached Garage 1
Total Parking Spaces 3
Garage Y
Building
Story 2
Sewer Public Sewer
Water Public
Architectural Style Traditional
Level or Stories 2
Additional Building Above Grade
Structure Type 9'+ Ceilings
New Construction N
Schools
High Schools Coatesville Area Senior
School District Coatesville Area
Others
HOA Fee Include Common Area Maintenance,Lawn Maintenance
Senior Community No
Tax ID 47-05 -0275
Ownership Fee Simple
Read Less Info
Want to know what your home might be worth? Contact us for a FREE valuation!

Our team is ready to help you sell your home for the highest possible price ASAP

Bought with David C Ashe • Keller Williams Real Estate -Exton




