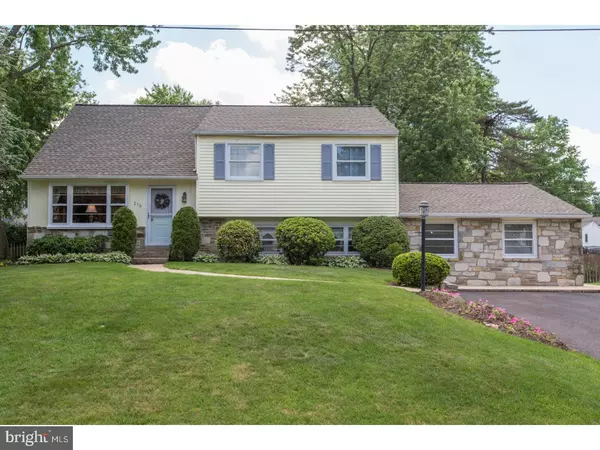For more information regarding the value of a property, please contact us for a free consultation.
Key Details
Sold Price $365,000
Property Type Single Family Home
Sub Type Detached
Listing Status Sold
Purchase Type For Sale
Square Footage 2,125 sqft
Price per Sqft $171
Subdivision Brittany Farms
MLS Listing ID 1002620789
Sold Date 08/15/17
Style Colonial,Split Level
Bedrooms 4
Full Baths 2
Half Baths 1
HOA Y/N N
Abv Grd Liv Area 2,125
Originating Board TREND
Year Built 1961
Annual Tax Amount $5,335
Tax Year 2017
Lot Size 0.327 Acres
Acres 0.33
Lot Dimensions 95X150
Property Description
This 4 bedroom, 2.5 bath split level home is not a drive-by! It holds many pleasant surprises within! The curb appeal alone will delight you as approach this lovely home with its well-manicured lawn and pretty landscaping. Step into the living room with crown molding and neutral decor. Head to the dining room which is sizable enough for special meals and cozy enough for casual gatherings. Access to the back yard is here and allows plenty of natural light to filter through this area of the home. The eat-in kitchen has been updated and offers crown molding, recessed lighting, hardwood flooring and Corian counters, as well as access to the lower level family room. The family room offers added living space and features a kitchenette with plenty of cabinet space and built-in microwave. Also on this level is an updated powder room, a large storage closet, a laundry room with workshop, outside access to the back yard, and hidden inside access to the in-law suite. This is a spacious 3-room suite featuring a full eat-in kitchen, living room and large bedroom with full bath. It has its own separate entrance from the side of the home, as well as access to the back yard from the kitchen. And we're only about half way through the tour! Upstairs in the main part of the home is a master bedroom with updated bathroom and stall shower. There are also two additional bedrooms and a hall bath with tub/shower and new toilet. On the third level is a large fourth bedroom with walk-in closet and access to attic space for all your storage needs. Back downstairs and through the dining room, we make our way to the back yard which is fenced and features a salt water, heated in-ground pool with 6-person hot tub. You can't help but imagine spending many days making happy memories in this oasis with its shade trees and lush landscaping allowing for plenty of privacy. There is plenty of room for entertaining, relaxing, grilling, yard games, and whatever else you can dream up. The roof is new in 2016. The double-wide driveway provides off-street parking for up to 4 cars. All this and Central Bucks schools, too! Call for a personal tour today!
Location
State PA
County Bucks
Area New Britain Twp (10126)
Zoning RR
Rooms
Other Rooms Living Room, Dining Room, Primary Bedroom, Bedroom 2, Bedroom 3, Kitchen, Family Room, Bedroom 1, In-Law/auPair/Suite, Laundry, Other, Attic
Basement Partial, Outside Entrance, Fully Finished
Interior
Interior Features Primary Bath(s), Kitchen - Eat-In
Hot Water Natural Gas
Heating Gas, Forced Air
Cooling Wall Unit
Flooring Fully Carpeted, Vinyl, Tile/Brick
Fireplace N
Heat Source Natural Gas
Laundry Lower Floor
Exterior
Exterior Feature Patio(s)
Garage Spaces 3.0
Fence Other
Pool In Ground
Water Access N
Roof Type Pitched
Accessibility None
Porch Patio(s)
Total Parking Spaces 3
Garage N
Building
Lot Description Front Yard, Rear Yard, SideYard(s)
Story Other
Foundation Brick/Mortar
Sewer Public Sewer
Water Public
Architectural Style Colonial, Split Level
Level or Stories Other
Additional Building Above Grade
New Construction N
Schools
Elementary Schools Simon Butler
Middle Schools Unami
High Schools Central Bucks High School South
School District Central Bucks
Others
Senior Community No
Tax ID 26-007-030
Ownership Fee Simple
Read Less Info
Want to know what your home might be worth? Contact us for a FREE valuation!

Our team is ready to help you sell your home for the highest possible price ASAP

Bought with Joseph F Gioia Sr. • RE/MAX 2000




