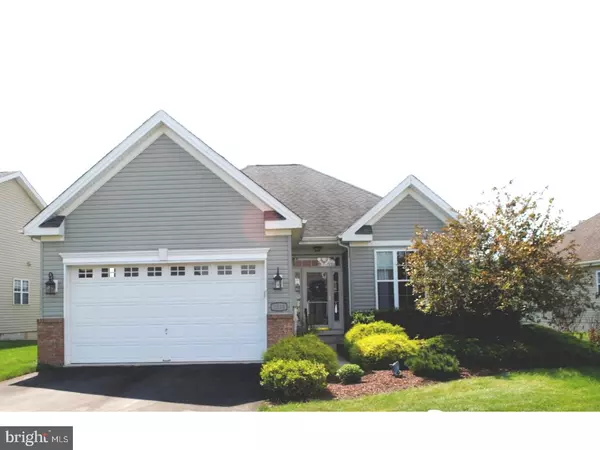For more information regarding the value of a property, please contact us for a free consultation.
Key Details
Sold Price $280,000
Property Type Single Family Home
Sub Type Detached
Listing Status Sold
Purchase Type For Sale
Square Footage 1,668 sqft
Price per Sqft $167
Subdivision Renaissance Morgan C
MLS Listing ID 1000245297
Sold Date 10/30/17
Style Ranch/Rambler
Bedrooms 2
Full Baths 2
HOA Fees $220/mo
HOA Y/N Y
Abv Grd Liv Area 1,668
Originating Board TREND
Year Built 2007
Annual Tax Amount $5,289
Tax Year 2017
Lot Size 7,794 Sqft
Acres 0.18
Lot Dimensions 86X112
Property Description
Come to Renaissance at Morgan Creek and leave your worries behind! Exceptionally well maintained 55+ single family home with great open floor plan and no interior steps! Spacious eat-in kitchen with 42" cabinets and large island open to the great room with vaulted ceilings and brick fireplace - great for easy entertaining. The additional sunroom could serve a multitude of purposes and steps out to the oversized maintenance free deck. The master bedroom is sizable with ensuite master bath that includes double sinks, whirlpool tub and separate freestanding shower. The second bedroom, full bath, and laundry room reside in their own private wing. A two car garage and a whole house generator add to the appeal! Carefree living at its finest. The association includes common area maintenance, lawn maintenance, trash removal, snow removal, and clubhouse with inground pool, gym, and other amenities for your entertainment. Close to highways, restaurants, and shopping. This home has it all!
Location
State PA
County Bucks
Area Richland Twp (10136)
Zoning RA
Rooms
Other Rooms Living Room, Dining Room, Primary Bedroom, Kitchen, Family Room, Bedroom 1
Interior
Interior Features Kitchen - Island, Butlers Pantry, Kitchen - Eat-In
Hot Water Natural Gas
Heating Forced Air
Cooling Central A/C
Flooring Wood, Fully Carpeted, Vinyl
Fireplaces Number 1
Fireplaces Type Brick
Fireplace Y
Heat Source Natural Gas
Laundry Main Floor
Exterior
Exterior Feature Deck(s)
Garage Garage Door Opener
Garage Spaces 4.0
Amenities Available Swimming Pool, Club House
Waterfront N
Water Access N
Accessibility None
Porch Deck(s)
Parking Type On Street, Driveway, Other
Total Parking Spaces 4
Garage N
Building
Story 1
Sewer Public Sewer
Water Public
Architectural Style Ranch/Rambler
Level or Stories 1
Additional Building Above Grade
New Construction N
Schools
High Schools Quakertown Community Senior
School District Quakertown Community
Others
HOA Fee Include Pool(s),Common Area Maintenance,Lawn Maintenance,Snow Removal,Trash
Senior Community Yes
Tax ID 36-056-190
Ownership Fee Simple
Acceptable Financing Conventional, VA, FHA 203(b)
Listing Terms Conventional, VA, FHA 203(b)
Financing Conventional,VA,FHA 203(b)
Read Less Info
Want to know what your home might be worth? Contact us for a FREE valuation!

Our team is ready to help you sell your home for the highest possible price ASAP

Bought with Wayne R Coffin • BHHS Fox & Roach-Blue Bell
GET MORE INFORMATION





