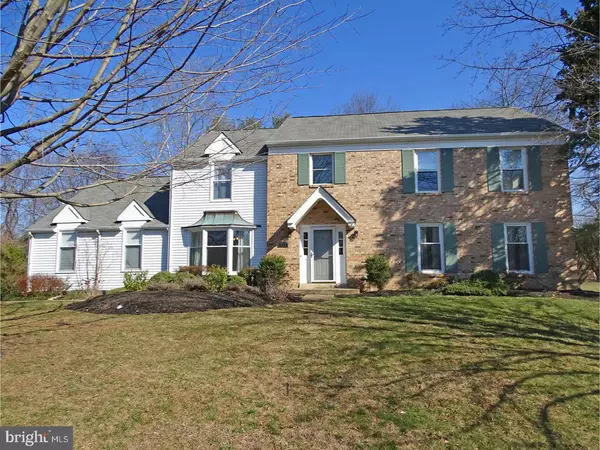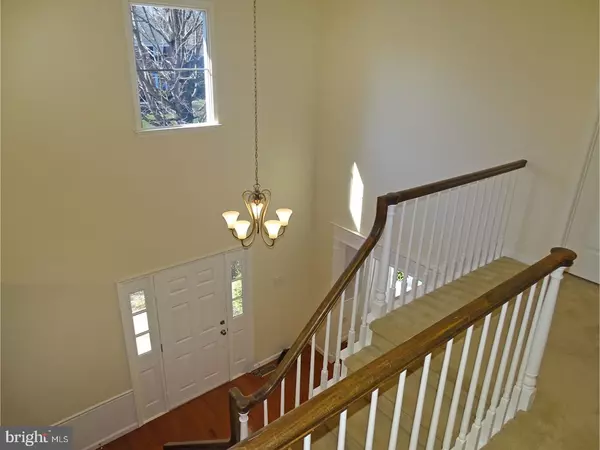For more information regarding the value of a property, please contact us for a free consultation.
Key Details
Sold Price $539,900
Property Type Single Family Home
Sub Type Detached
Listing Status Sold
Purchase Type For Sale
Square Footage 3,332 sqft
Price per Sqft $162
Subdivision Yardley Hunt
MLS Listing ID 1002603753
Sold Date 04/18/17
Style Colonial
Bedrooms 4
Full Baths 2
Half Baths 1
HOA Y/N N
Abv Grd Liv Area 3,332
Originating Board TREND
Year Built 1984
Annual Tax Amount $10,702
Tax Year 2017
Lot Size 0.379 Acres
Acres 0.38
Lot Dimensions 110X150
Property Description
Breathtaking 4 Bedroom Colonial on a cul-de-sac location in Yardley Hunt! One of the largest models, the Oxford Colonial, offers over 3300 square ft of remodeled modernized living space! Brand new gleaming hardwood flooring just recently installed on the main level & newer carpets throughout! As you enter into the 2-Story foyer, an elegant dining room with moldings & trim is at your left & on your right step into a formal living room area. Gorgeous Eat-in Kitchen with Breakfast area features new light cabinetry, quartz counter-tops, hardwood floors & new stainless appliances including gas cooking! Large great room which opens to kitchen features brick fireplace, new carpets & rear door leading to a patio area & manicured grounds. Upstairs Master bedroom Suite with large walkin closet comes with a remodeled master Spa that features glass shower stall, marble countertops, new soaking tub & removable sauna ! Bonus Room is located off of Master bedroom which can be made into a 5th bedroom or use as an office or playroom! Second level has three other very good size bedrooms and hallway bath has been completely reformed with new granite vanity, new tiled tub and tavertine stone flooring! Gorgeously finished basement features new carpets & lots of added living space & storage. Owners have remodeled almost every part of this show case home including electric outlets, light fixtures, and much more! Great location in Yardley Hunt, easy commuting to all major throughways & in Award Winning Pennsbury Schools!
Location
State PA
County Bucks
Area Lower Makefield Twp (10120)
Zoning R2
Rooms
Other Rooms Living Room, Dining Room, Primary Bedroom, Bedroom 2, Bedroom 3, Kitchen, Family Room, Bedroom 1, Other
Basement Full
Interior
Interior Features Primary Bath(s), Kitchen - Island, Skylight(s), Kitchen - Eat-In
Hot Water Electric
Heating Electric
Cooling Central A/C
Flooring Wood, Fully Carpeted, Tile/Brick, Marble
Fireplaces Number 1
Fireplaces Type Brick
Fireplace Y
Heat Source Electric
Laundry Main Floor
Exterior
Exterior Feature Patio(s)
Garage Spaces 6.0
Waterfront N
Water Access N
Accessibility None
Porch Patio(s)
Parking Type Attached Garage
Attached Garage 3
Total Parking Spaces 6
Garage Y
Building
Story 2
Sewer Public Sewer
Water Public
Architectural Style Colonial
Level or Stories 2
Additional Building Above Grade
Structure Type Cathedral Ceilings,High
New Construction N
Schools
High Schools Pennsbury
School District Pennsbury
Others
Senior Community No
Tax ID 20-059-266
Ownership Fee Simple
Read Less Info
Want to know what your home might be worth? Contact us for a FREE valuation!

Our team is ready to help you sell your home for the highest possible price ASAP

Bought with Sunmi Oh • RE/MAX Properties - Newtown
GET MORE INFORMATION





