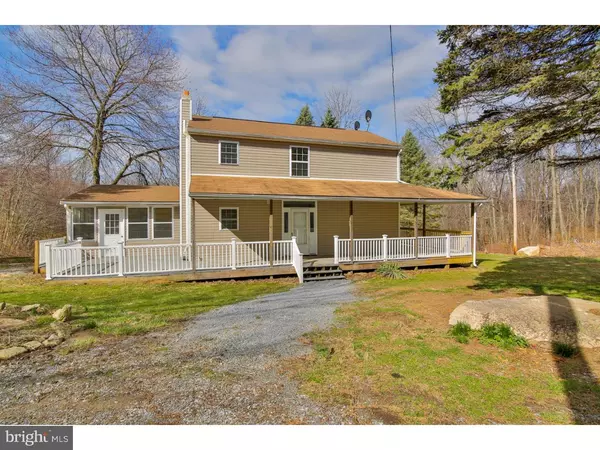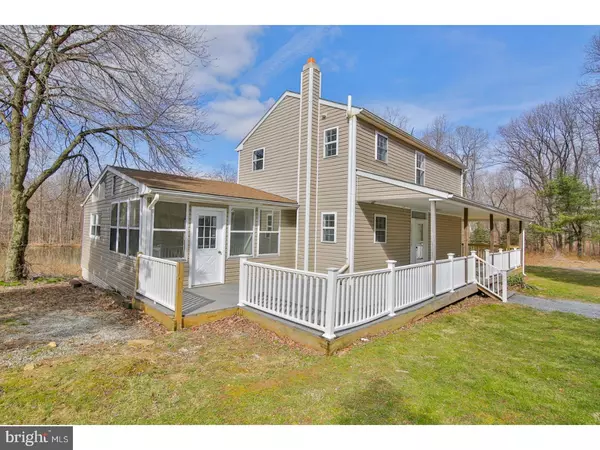For more information regarding the value of a property, please contact us for a free consultation.
Key Details
Sold Price $429,000
Property Type Single Family Home
Sub Type Detached
Listing Status Sold
Purchase Type For Sale
Square Footage 1,948 sqft
Price per Sqft $220
Subdivision Alburtis
MLS Listing ID 1003263101
Sold Date 06/23/17
Style Traditional
Bedrooms 3
Full Baths 2
HOA Y/N N
Abv Grd Liv Area 1,948
Originating Board TREND
Year Built 1910
Annual Tax Amount $3,874
Tax Year 2017
Lot Size 51.450 Acres
Acres 51.45
Lot Dimensions IRREGULAR
Property Description
CLEAN AND GREEN means REDUCED TAXES! 51.5 wooded acres - complete with naturally fed pond. Hunt on your own land. Canoe or fish right in your backyard. Extra large 3 bay garage for CAR ENTHUSIASTS! Large shed for your outdoor equipment and toys! Zoned for agricultural use as well. Trex and natural wood decking for the wrap around front porch. Newly renovated 2 story home built in the early 1900s melds the past with the present. Boasts 3 bedrooms, 2 full baths and an open concept floor plan. Brand new kitchen w/stainless steel appliances, soft close cabinets and natural stone counter tops. Low maintenance deck off the kitchen with glorious views of your wooded property and pond. This home has gorgeous views from every room and is waiting for that special someone to add the finishing touches to the character and charm of this house. You won't want to let this opportunity pass you by. Schedule a showing today!
Location
State PA
County Berks
Area District Twp (10240)
Zoning RES
Rooms
Other Rooms Living Room, Primary Bedroom, Bedroom 2, Kitchen, Bedroom 1, Laundry, Other
Basement Full, Unfinished
Interior
Hot Water Electric
Heating Electric
Cooling Wall Unit
Flooring Fully Carpeted, Tile/Brick, Marble
Fireplace N
Heat Source Electric
Laundry Main Floor
Exterior
Exterior Feature Deck(s), Porch(es)
Garage Oversized
Garage Spaces 6.0
Waterfront N
Accessibility None
Porch Deck(s), Porch(es)
Parking Type Driveway, Detached Garage
Total Parking Spaces 6
Garage Y
Building
Lot Description Irregular, Trees/Wooded, Front Yard, Rear Yard, SideYard(s)
Story 1.5
Sewer On Site Septic
Water Well
Architectural Style Traditional
Level or Stories 1.5
Additional Building Above Grade
Structure Type Cathedral Ceilings
New Construction N
Schools
School District Brandywine Heights Area
Others
Senior Community No
Tax ID 40-5471-00-33-6502
Ownership Fee Simple
Acceptable Financing Conventional
Listing Terms Conventional
Financing Conventional
Read Less Info
Want to know what your home might be worth? Contact us for a FREE valuation!

Our team is ready to help you sell your home for the highest possible price ASAP

Bought with Joanne M Yoder • John Monaghan Group Of Kutztown
GET MORE INFORMATION





