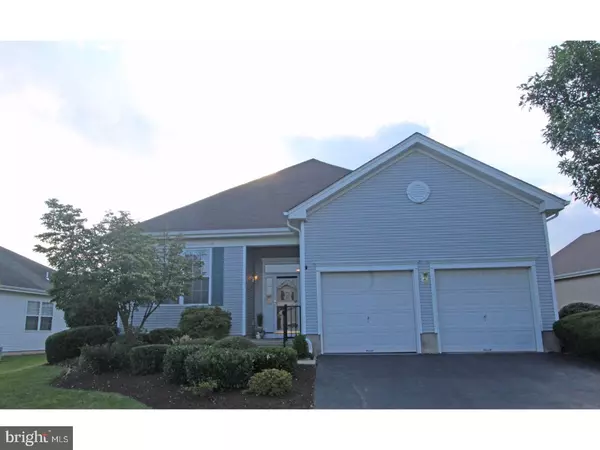For more information regarding the value of a property, please contact us for a free consultation.
Key Details
Sold Price $369,800
Property Type Single Family Home
Sub Type Detached
Listing Status Sold
Purchase Type For Sale
Square Footage 1,849 sqft
Price per Sqft $200
Subdivision Four Seasons
MLS Listing ID 1001765921
Sold Date 10/24/17
Style Contemporary
Bedrooms 3
Full Baths 2
HOA Fees $230/mo
HOA Y/N Y
Abv Grd Liv Area 1,849
Originating Board TREND
Year Built 1999
Annual Tax Amount $7,776
Tax Year 2016
Lot Size 9,148 Sqft
Acres 0.21
Lot Dimensions 0 X 0
Property Description
Welcome to Brandon Farms Four Seasons, a Very Desirable 55+ Active Adult Community! If you are looking for a Vacation Lifestyle, One Floor, Easy Living, this Lovely Home is for You. As you enter this Light and Airy Elm Model, you are greeted by 9" Ceilings, Tile Floors that Flow Effortlessly from the Foyer to the Eat-In Kitchen and into the Family Room. Upgrades include an Abundance of Over-Head Lights, Corian Counters in the Kitchen and Built-In-Shelving in the Family Room that surround the Cozy Gas Burning Fireplace. The Family Room allows access to a Very Secluded Rear Patio made for Morning Coffee or Happy Hour Cocktails. Freshly Painted and New Carpets add to this Impeccably Maintained Home. The Roomy En Suite Master Bedroom has a Walk-in-Closet, Two More Spacious Bedrooms for Guests or a Home Office, adorn the House. There is a Separate Laundry Room and an Attached Over-sized Two Car Garage. Extra Landscaping has been added by the Owner. Within walking distance to the Club House which offers a Generous Social Room, Card Room and Pool Tables. The Gorgeous Heated Saltwater Pool, Shuffleboard and Bocce Courts add to the Warm Weather Fun. Close to All Major Highways and Shopping and a Few Minutes to Princeton and the Very Charming Pennington Borough. This is a true gem, don't waste time -make an appointment and come see this spectacular Property. Enjoy the carefree lifestyle at Four Seasons! Seller is now offering a One Year Home Warranty.
Location
State NJ
County Mercer
Area Hopewell Twp (21106)
Zoning R-5
Direction Southeast
Rooms
Other Rooms Living Room, Dining Room, Primary Bedroom, Bedroom 2, Kitchen, Family Room, Bedroom 1, Laundry, Attic
Interior
Interior Features Primary Bath(s), Butlers Pantry, Kitchen - Eat-In
Hot Water Natural Gas
Heating Gas, Forced Air
Cooling Central A/C
Flooring Fully Carpeted, Vinyl, Tile/Brick
Fireplaces Number 1
Fireplaces Type Marble, Gas/Propane
Equipment Oven - Self Cleaning, Dishwasher, Built-In Microwave
Fireplace Y
Appliance Oven - Self Cleaning, Dishwasher, Built-In Microwave
Heat Source Natural Gas
Laundry Main Floor
Exterior
Exterior Feature Patio(s), Porch(es)
Parking Features Inside Access
Garage Spaces 4.0
Utilities Available Cable TV
Amenities Available Swimming Pool, Tennis Courts, Club House
Water Access N
Roof Type Pitched,Shingle
Accessibility None
Porch Patio(s), Porch(es)
Attached Garage 2
Total Parking Spaces 4
Garage Y
Building
Lot Description Level, Front Yard, Rear Yard, SideYard(s)
Story 1
Foundation Concrete Perimeter
Sewer Public Sewer
Water Public
Architectural Style Contemporary
Level or Stories 1
Additional Building Above Grade
Structure Type 9'+ Ceilings
New Construction N
Schools
Middle Schools Timberlane
High Schools Central
School District Hopewell Valley Regional Schools
Others
Pets Allowed Y
HOA Fee Include Pool(s),Common Area Maintenance,Lawn Maintenance,Snow Removal,Health Club
Senior Community Yes
Tax ID 06-00078 26-00010
Ownership Fee Simple
Security Features Security System
Acceptable Financing Conventional, VA
Listing Terms Conventional, VA
Financing Conventional,VA
Pets Allowed Case by Case Basis
Read Less Info
Want to know what your home might be worth? Contact us for a FREE valuation!

Our team is ready to help you sell your home for the highest possible price ASAP

Bought with Linda A Meanor • BHHS Fox & Roach-Cherry Hill




