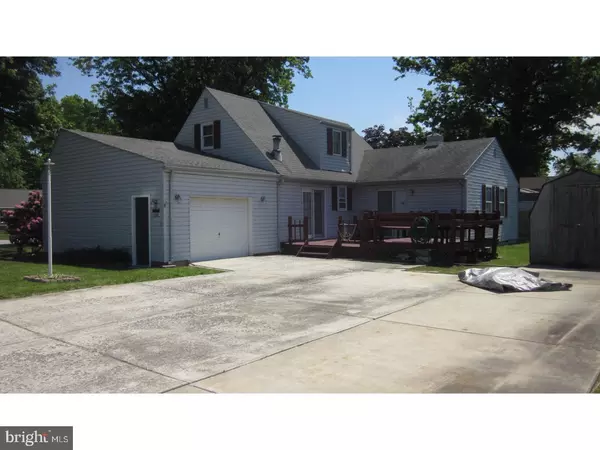For more information regarding the value of a property, please contact us for a free consultation.
Key Details
Sold Price $117,000
Property Type Single Family Home
Sub Type Detached
Listing Status Sold
Purchase Type For Sale
Square Footage 1,800 sqft
Price per Sqft $65
Subdivision Penn Beach
MLS Listing ID 1000373343
Sold Date 11/27/17
Style Cape Cod
Bedrooms 3
Full Baths 2
Half Baths 1
HOA Y/N N
Abv Grd Liv Area 1,800
Originating Board TREND
Year Built 1965
Annual Tax Amount $6,061
Tax Year 2016
Lot Size 10,000 Sqft
Acres 0.23
Lot Dimensions 100X100
Property Description
This 3 bedroom, 2 1/2 bath Cape Cod is situated on a corner lot in Penn Beach. House has been freshly painted inside. New carpet in living room, dining room and hall. New laminate flooring in family room and kitchen. New exterior and storm doors. Kitchen has plenty of cabinet space and counter tops. 15x18 Master bedroom has a walk in cedar closet and a sliding glass door which leads to back deck. Pellet stove in family room can keep you toasty warm and less on the heating bill. The one car attached garage is located at the back of the house and has 3 car plus parking. Newer roof and some newer windows. Close to schools, shopping, DMB, 295 and turnpike. Make your appointment today!
Location
State NJ
County Salem
Area Pennsville Twp (21709)
Zoning 01
Rooms
Other Rooms Living Room, Dining Room, Primary Bedroom, Bedroom 2, Kitchen, Family Room, Bedroom 1
Interior
Interior Features Primary Bath(s), Ceiling Fan(s), Wood Stove, Kitchen - Eat-In
Hot Water Electric
Heating Forced Air
Cooling None
Flooring Fully Carpeted, Vinyl
Equipment Built-In Range, Refrigerator
Fireplace N
Appliance Built-In Range, Refrigerator
Heat Source Natural Gas
Laundry Main Floor
Exterior
Exterior Feature Deck(s)
Garage Spaces 4.0
Water Access N
Roof Type Pitched,Shingle
Accessibility None
Porch Deck(s)
Attached Garage 1
Total Parking Spaces 4
Garage Y
Building
Lot Description Corner
Story 1.5
Sewer Public Sewer
Water Public
Architectural Style Cape Cod
Level or Stories 1.5
Additional Building Above Grade
New Construction N
Schools
Middle Schools Pennsville
High Schools Pennsville Memorial
School District Pennsville Township Public Schools
Others
Senior Community No
Tax ID 09-02904-00001
Ownership Fee Simple
Security Features Security System
Acceptable Financing Conventional, FHA 203(b), USDA
Listing Terms Conventional, FHA 203(b), USDA
Financing Conventional,FHA 203(b),USDA
Read Less Info
Want to know what your home might be worth? Contact us for a FREE valuation!

Our team is ready to help you sell your home for the highest possible price ASAP

Bought with Marla M. Newmaster • Legacy Real Estate Services




