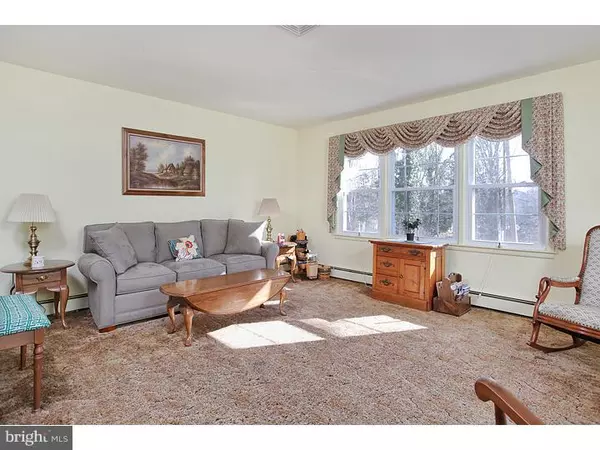For more information regarding the value of a property, please contact us for a free consultation.
Key Details
Sold Price $249,000
Property Type Single Family Home
Sub Type Detached
Listing Status Sold
Purchase Type For Sale
Square Footage 2,800 sqft
Price per Sqft $88
Subdivision Laurel Hills
MLS Listing ID 1001798163
Sold Date 05/21/15
Style Other,Bi-level
Bedrooms 4
Full Baths 3
HOA Y/N N
Abv Grd Liv Area 2,800
Originating Board TREND
Year Built 1960
Annual Tax Amount $7,857
Tax Year 2014
Lot Size 3.960 Acres
Acres 3.96
Lot Dimensions 0X0
Property Description
BEAUTIFUL WOODED SETTING! Spacious home nestled on nearly 4 acres that can easily become your dream home! The large and bright living room welcomes you to the main floor where you can enjoy the private views through the NEWER double hung vinyl windows throughout the home. Original hardwood floors lie beneath the carpeting on the main floor (with exception of master bedroom) so this home is ready for your updates. A Master bedroom with full bathroom and walk-in closet plus 3 additional bedrooms for plenty of space. 2 staircases lead to the ENORMOUS lower level! The GREAT ROOM features a lovely brick, wood burning fireplace, new built-in cabinets, and full bathroom. The DEN has endless possibilities; second family room, office, playroom, etc. There is also a spacious STUDY on the lower level. This home provides TONS of storage space with closets galore and huge pantry. Relax and entertain in the screened-in porch and take in the lovely views the property offers- wildlife, foliage, peace and tranquility. NEW ROOF on both the home and the barn. Barn is in as-is condition but contains a workshop and vast storage space. The home has been well maintained- newer heater/AC, hot water heater, security system and generator. Wild TURKEY and DEER included!
Location
State NJ
County Salem
Area Pilesgrove Twp (21710)
Zoning RES
Rooms
Other Rooms Living Room, Dining Room, Primary Bedroom, Bedroom 2, Bedroom 3, Kitchen, Family Room, Bedroom 1, Other, Attic
Interior
Interior Features Primary Bath(s), Butlers Pantry, Ceiling Fan(s), Sprinkler System, Water Treat System, Stall Shower
Hot Water Electric
Heating Oil, Baseboard, Zoned
Cooling Central A/C
Flooring Wood, Fully Carpeted, Vinyl
Fireplaces Number 1
Fireplaces Type Brick
Equipment Cooktop, Dishwasher, Built-In Microwave
Fireplace Y
Window Features Replacement
Appliance Cooktop, Dishwasher, Built-In Microwave
Heat Source Oil
Laundry Lower Floor
Exterior
Exterior Feature Porch(es)
Parking Features Garage Door Opener
Garage Spaces 5.0
Utilities Available Cable TV
Water Access N
Roof Type Shingle
Accessibility None
Porch Porch(es)
Attached Garage 2
Total Parking Spaces 5
Garage Y
Building
Lot Description Trees/Wooded, Front Yard, Rear Yard, SideYard(s)
Sewer On Site Septic
Water Well
Architectural Style Other, Bi-level
Additional Building Above Grade
New Construction N
Schools
Middle Schools Woodstown
High Schools Woodstown
School District Woodstown-Pilesgrove Regi Schools
Others
Tax ID 10-00005-00001 01
Ownership Fee Simple
Security Features Security System
Acceptable Financing Conventional, VA, FHA 203(b)
Listing Terms Conventional, VA, FHA 203(b)
Financing Conventional,VA,FHA 203(b)
Read Less Info
Want to know what your home might be worth? Contact us for a FREE valuation!

Our team is ready to help you sell your home for the highest possible price ASAP

Bought with Gina Romano • RE/MAX Preferred - Mullica Hill




