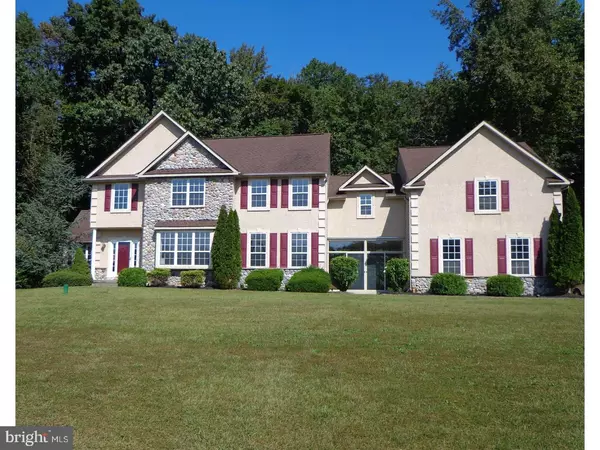For more information regarding the value of a property, please contact us for a free consultation.
Key Details
Sold Price $415,000
Property Type Single Family Home
Sub Type Detached
Listing Status Sold
Purchase Type For Sale
Square Footage 3,920 sqft
Price per Sqft $105
Subdivision Willow Oaks
MLS Listing ID 1001772841
Sold Date 10/30/17
Style Colonial
Bedrooms 4
Full Baths 3
Half Baths 1
HOA Fees $41/qua
HOA Y/N Y
Abv Grd Liv Area 3,920
Originating Board TREND
Year Built 2006
Annual Tax Amount $13,970
Tax Year 2016
Lot Size 1.260 Acres
Acres 1.26
Lot Dimensions 0X0
Property Description
Awesome is the only way to describe this incredibly beautiful, bright & tranquil "Willow Trace Model" home located in a desirable Willow Oaks. Enter through the two story foyer with hardwood floors & custom moldings. An archway leads into the bright living room with more beautiful hardwood floors. The dining room has upgrades of a chair-rail and crown molding. The family room is very spacious and yet feels cozy with a wood-burning stone fireplace to keep you warm on chilly nights as you gaze at the beautiful views of the wooded back yard. Enjoy gourmet meals in a kitchen that has newer granite counter tops, newer stainless steel appliances and 42" raised cabinets all on stone floors. As an added plus, all appliances are included. The downstairs also has an office/study, a relaxing breezeway and a laundry room. There are two staircases to the upstairs. The curved staircase looks so elegant and leads into the Master Bedroom where there's a relaxing view of the backyard, a tray ceiling and 2 walk in closets. It gets even nicer with a master bathroom with a shower, Jacuzzi tub, double sinks & tile flooring. The 2nd and 3rd bedrooms are a nice size and next to another tiled bathroom with 2 sinks. There is a library with seated benches great for relaxed readings before bed. There's a huge 4th bedroom, which could be used as a mother-n-law suite that has cathedral ceilings and a private bath. There's also a full unfinished basement waiting for you to make it an additional family room, game room or whatever you need for entertainment. This property sits on 1.26 acres and has plenty of open space, as well as private woods. Freshly painted throughout the entire home, newer exterior shutters, newer front glass door, newer kitchen tile floor and newer light fixtures. Behind the property sits preserved land, so the serenity will last forever! Close to the Turnpike and Route 55. Minutes from historical, charming downtown Mullica Hill and in the Clearview school district! Schedule your showing today!
Location
State NJ
County Gloucester
Area Harrison Twp (20808)
Zoning R1
Rooms
Other Rooms Living Room, Dining Room, Primary Bedroom, Bedroom 2, Bedroom 3, Kitchen, Family Room, Bedroom 1, Laundry, Other
Basement Full, Unfinished
Interior
Interior Features Primary Bath(s), Kitchen - Island, Butlers Pantry, Skylight(s), Ceiling Fan(s), Attic/House Fan, Sprinkler System, Stall Shower, Kitchen - Eat-In
Hot Water Natural Gas
Heating Gas
Cooling Central A/C
Flooring Wood, Fully Carpeted, Tile/Brick
Fireplaces Number 1
Fireplaces Type Stone
Equipment Built-In Range, Oven - Self Cleaning, Built-In Microwave
Fireplace Y
Appliance Built-In Range, Oven - Self Cleaning, Built-In Microwave
Heat Source Natural Gas
Laundry Main Floor
Exterior
Exterior Feature Deck(s)
Garage Spaces 6.0
Utilities Available Cable TV
Water Access N
Accessibility None
Porch Deck(s)
Attached Garage 3
Total Parking Spaces 6
Garage Y
Building
Story 2
Sewer Public Sewer
Water Well
Architectural Style Colonial
Level or Stories 2
Additional Building Above Grade
Structure Type Cathedral Ceilings,9'+ Ceilings
New Construction N
Schools
School District Clearview Regional Schools
Others
Senior Community No
Tax ID 08-00056 01-00004
Ownership Fee Simple
Special Listing Condition REO (Real Estate Owned)
Read Less Info
Want to know what your home might be worth? Contact us for a FREE valuation!

Our team is ready to help you sell your home for the highest possible price ASAP

Bought with Patricia Settar • BHHS Fox & Roach-Mullica Hill South



