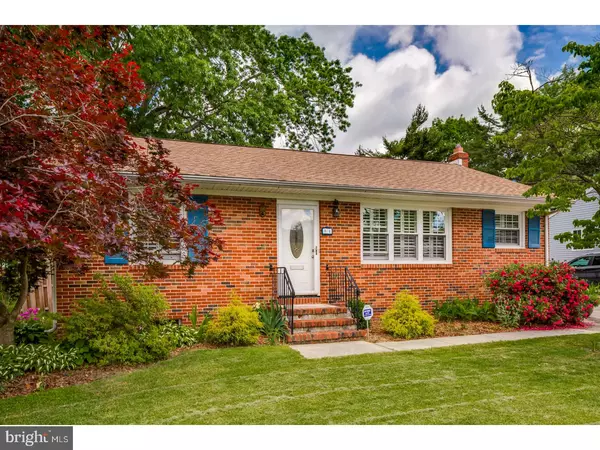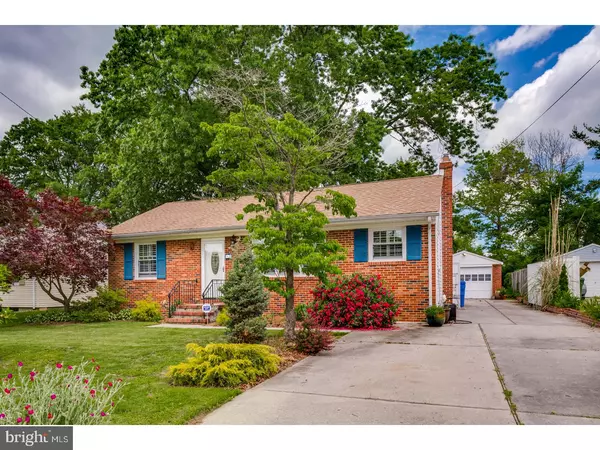For more information regarding the value of a property, please contact us for a free consultation.
Key Details
Sold Price $210,000
Property Type Single Family Home
Sub Type Detached
Listing Status Sold
Purchase Type For Sale
Square Footage 1,040 sqft
Price per Sqft $201
Subdivision Belair Estates
MLS Listing ID 1003185865
Sold Date 07/14/17
Style Ranch/Rambler
Bedrooms 3
Full Baths 1
Half Baths 1
HOA Y/N N
Abv Grd Liv Area 1,040
Originating Board TREND
Year Built 1950
Annual Tax Amount $6,143
Tax Year 2016
Lot Size 9,408 Sqft
Acres 0.22
Lot Dimensions 64X147
Property Description
Welcome Home! Bright and cheerful ranch style home in the heart of Cherry Hill. This home greets you with curb appeal and beautiful landscaping in full bloom. Walk inside to gorgeous refinished, original hardwood floors sweeping through the main living areas of the home. Beautiful plantation style shutters dress the windows, adding to the warmth of the sun-filled home. The large living room is open to the dining room, which flows seamlessly to the kitchen. Step into the kitchen and notice the custom built wood cabinets, which provide ample storage and counter-space, nice bar/island seating, a double-sink situated at the kitchen window and gas cooking. The openness of the living area continues through the kitchen to the deck outside, all effortlessly connecting and situated nicely for entertaining or relaxing after a long day. The main floor has three well sized bedrooms, all with good closet space and the same gorgeous wood floors. The living space continues downstairs where you will find a large, cozy family room area and a convenient half-bath. Just off the family room is a finished bonus room ideal for exercise space, a craft room or play room. Don't miss the office with built-in furniture nicely tucked away off this bonus room. There is also an unfinished storage room, with shelving. One more room downstairs is a laundry room which includes the washer/dryer and a Bosch tank-less on demand water heater. Adding to saving on energy cost, the attic has been insulated with 12 inches of cellulose and a newly installed chimney liner for the furnace. Outside is a detached 1-car garage with a separate workshop room that has electricity. The lush, shaded backyard has been pet, chemical and pesticide free since the seller purchased in 2010, includes raised garden beds and an herb garden. As if all the home itself has to offer were not enough, the location is mere minutes from all major roadways, Whole Foods and Wegmans, shopping, fine and farm-to-table dining. You are walking distance to downtown Haddonfield with small business/boutique shopping and local dining establishments, PATCO, Cooper River-Pennypacker Park, Jake's Place play-ground, Croft Farm house, trails and arts center. Home is priced to move and seller wishes to proceed as-is to expedite the sale. Home is priced to SELL As-is, inspections are for informational purposes.
Location
State NJ
County Camden
Area Cherry Hill Twp (20409)
Zoning RES
Rooms
Other Rooms Living Room, Dining Room, Primary Bedroom, Bedroom 2, Kitchen, Family Room, Bedroom 1, Laundry, Other
Basement Full
Interior
Interior Features Ceiling Fan(s), Kitchen - Eat-In
Hot Water Natural Gas
Heating Gas
Cooling Central A/C
Flooring Wood, Fully Carpeted
Fireplace N
Heat Source Natural Gas
Laundry Basement
Exterior
Garage Spaces 5.0
Water Access N
Accessibility None
Total Parking Spaces 5
Garage Y
Building
Lot Description Level
Story 1
Sewer Public Sewer
Water Public
Architectural Style Ranch/Rambler
Level or Stories 1
Additional Building Above Grade
New Construction N
Schools
School District Cherry Hill Township Public Schools
Others
Senior Community No
Tax ID 09-00401 01-00020
Ownership Fee Simple
Read Less Info
Want to know what your home might be worth? Contact us for a FREE valuation!

Our team is ready to help you sell your home for the highest possible price ASAP

Bought with Alden F Van Istendal • RE/MAX Preferred - Cherry Hill




