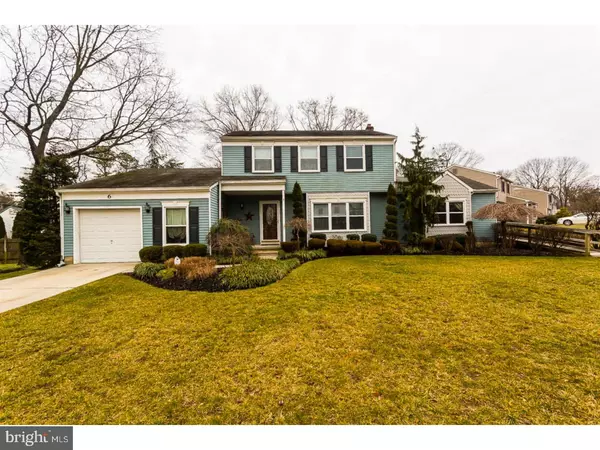For more information regarding the value of a property, please contact us for a free consultation.
Key Details
Sold Price $199,000
Property Type Single Family Home
Sub Type Detached
Listing Status Sold
Purchase Type For Sale
Square Footage 3,378 sqft
Price per Sqft $58
Subdivision Sturbridge Oaks
MLS Listing ID 1003177675
Sold Date 03/29/17
Style Colonial
Bedrooms 4
Full Baths 2
Half Baths 1
HOA Y/N N
Abv Grd Liv Area 2,278
Originating Board TREND
Year Built 1984
Annual Tax Amount $9,536
Tax Year 2016
Lot Size 0.402 Acres
Acres 0.4
Lot Dimensions 140X125
Property Description
Stunning Sturbridge Oaks! This expanded two story colonial catches your eye as soon as you turn onto the street. Enter into the foyer and you are greeted by the stunning Brazilian cherry floors. Follow them through to the eat in kitchen which is light and bright with off white cabinetry and black appliances including 5 burner range, built-in microwave, extra counter and cabinet space and breakfast area with large window. Step down into the sunken family room with vaulted ceiling, cozy carpet, brick fireplace, floor to ceiling windows and french doors to the deck overlooking the above ground pool. Back inside, to the other end of the kitchen, you pass into the formal dining area with the cherry floors continuing as well as neutral paint. Just off the formal dining room is the formal living room with neutral paint, carpet and crown molding. The addition or potential in law suite is accessed through the formal living room and includes a separate living room, bedroom and full bathroom. Living room features Brazilian Cherry flooring while the bedroom has neutral carpet. Exterior access is located off this living room and includes a handicap accessible ramp. Upstairs, three bedrooms all include cozy carpet and spacious closets. The finished basement offers a wonderful place for entertaining. If inside entertainment isn't your thing, head outside to the vinyl fenced yard which includes a deck and above ground pool with a newer liner and pump. An in-ground sprinkler system keeps it all green! A one and a half car garage with interior access and opener allows easy access during those bad weather days. This fabulous home is also equipped with solar panels to lower expenses. Come see it for yourself and make this house your home!
Location
State NJ
County Camden
Area Gloucester Twp (20415)
Zoning RESID
Rooms
Other Rooms Living Room, Dining Room, Primary Bedroom, Bedroom 2, Bedroom 3, Kitchen, Family Room, Bedroom 1, Laundry, Other, Attic
Basement Full, Fully Finished
Interior
Interior Features Ceiling Fan(s), Sprinkler System, Stall Shower, Kitchen - Eat-In
Hot Water Solar
Heating Gas, Forced Air
Cooling Central A/C
Flooring Wood, Fully Carpeted, Tile/Brick
Fireplaces Number 1
Fireplaces Type Brick
Equipment Built-In Range, Dishwasher, Disposal, Built-In Microwave
Fireplace Y
Window Features Replacement
Appliance Built-In Range, Dishwasher, Disposal, Built-In Microwave
Heat Source Natural Gas
Laundry Main Floor
Exterior
Exterior Feature Deck(s)
Garage Oversized
Garage Spaces 4.0
Pool Above Ground
Utilities Available Cable TV
Waterfront N
Water Access N
Roof Type Pitched,Shingle
Accessibility Mobility Improvements
Porch Deck(s)
Parking Type On Street, Driveway
Total Parking Spaces 4
Garage N
Building
Lot Description Front Yard, Rear Yard, SideYard(s)
Story 2
Sewer Public Sewer
Water Public
Architectural Style Colonial
Level or Stories 2
Additional Building Above Grade, Below Grade
Structure Type Cathedral Ceilings,9'+ Ceilings
New Construction N
Schools
High Schools Timber Creek
School District Black Horse Pike Regional Schools
Others
Senior Community No
Tax ID 15-15906-00018
Ownership Fee Simple
Security Features Security System
Acceptable Financing Conventional, VA, FHA 203(b)
Listing Terms Conventional, VA, FHA 203(b)
Financing Conventional,VA,FHA 203(b)
Read Less Info
Want to know what your home might be worth? Contact us for a FREE valuation!

Our team is ready to help you sell your home for the highest possible price ASAP

Bought with Bryan C McClaskey • Keller Williams Realty - Cherry Hill
GET MORE INFORMATION





