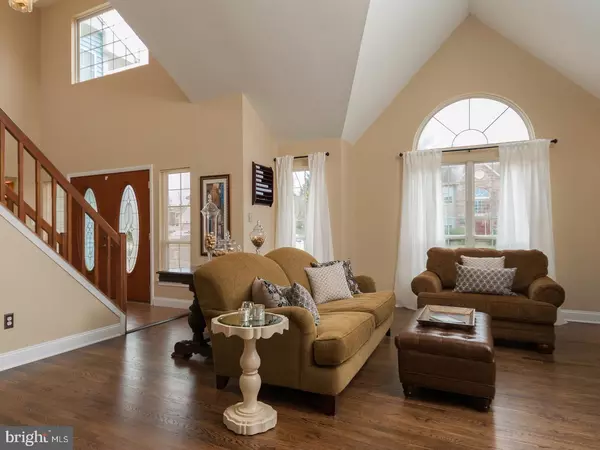For more information regarding the value of a property, please contact us for a free consultation.
Key Details
Sold Price $310,000
Property Type Single Family Home
Sub Type Detached
Listing Status Sold
Purchase Type For Sale
Square Footage 2,252 sqft
Price per Sqft $137
Subdivision Tansgate
MLS Listing ID 1003176355
Sold Date 04/06/17
Style Colonial,Contemporary
Bedrooms 3
Full Baths 2
Half Baths 1
HOA Y/N N
Abv Grd Liv Area 2,252
Originating Board TREND
Year Built 1992
Annual Tax Amount $8,829
Tax Year 2016
Lot Size 10,504 Sqft
Acres 0.24
Lot Dimensions 104X101
Property Description
When you enter through the custom front doors you will feel as if you have just stepped into a Restoration Hardware Store.This exciting home is the home you have been waiting for. Over $25,000 of recent upgrades have been made.The 2 story family room has gorgeous ceramic tile with a inset of mosaics in the foyer.The entire home has been freshly painted in today' decorator colors. The formal living room has a fabulous vaulted ceiling that highlights the front palladium windows. The grand living room opens to the dining room & highlighted by a half wall with columns adding great architecture. The living and dining rooms have richly stained 3/4 hardwood floors.The formal dining room has a tray ceiling that has been painted to highlight the ceiling.The rooms are also highlighted by the floor to ceiling windows.The gourmet kitchen has glazed cabinets, stainless steel appliances.The Medora gold granite counter tops and the farmhouse sink compliment the cabinets. The farmhouse sink is set in the center of a wall of windows so you can see the private yard.The backsplash to the stove is tin and is a great accent.A subway backsplash is a feature of the prep area of the kitchen.The ceramic tile floor has the mosaic highlight.Need a place to write your grocery list?The ends of the cabinets have chalk board paint.The restoration look lighting nicely lights this great kitchen.The newer Anderson french slider leads to a patio and private lot.The powder room has a cherry cabinet base, bronze hardware & the ceramic floor with deco tile. The half wall in the kitchen was recently removed so the kitchen opens to the family room highlighted by an abundance of windows.The richly painted walls and neutral carpet compliment this room.All the trim has been updated to the 5" trim on the first floor.The staircase has a distressed railing & newer neutral carpet that is featured in every bedroom.The master suite has vaulted ceilings & freshly painted in today's neutral Gray!The luxurious master bath has black cabinetry with double sinks, ceramic floors, & oversized stall shower & a Jacuzzi tub.The walk in closet completes this retreat.The other bedrooms are nicely sized and have been freshly painted.The main bath has a cherry cabinet base w/ granite top, ceramic flooring and updated lighting & hardware. The 2nd floor laundry has newer washer & dryer no need to carry the baskets up!The oversized 2 car garage has plenty of room for storage.This home is exceptional.Windows are As-Is
Location
State NJ
County Camden
Area Berlin Boro (20405)
Zoning R-1
Rooms
Other Rooms Living Room, Dining Room, Primary Bedroom, Bedroom 2, Kitchen, Family Room, Bedroom 1, Laundry, Attic
Interior
Interior Features Primary Bath(s), Butlers Pantry, Skylight(s), Ceiling Fan(s), WhirlPool/HotTub, Sprinkler System, Stall Shower, Kitchen - Eat-In
Hot Water Natural Gas
Heating Gas, Forced Air
Cooling Central A/C
Flooring Wood, Fully Carpeted, Tile/Brick
Equipment Built-In Range, Oven - Self Cleaning, Dishwasher, Disposal
Fireplace N
Appliance Built-In Range, Oven - Self Cleaning, Dishwasher, Disposal
Heat Source Natural Gas
Laundry Upper Floor
Exterior
Exterior Feature Patio(s)
Garage Spaces 5.0
Utilities Available Cable TV
Water Access N
Roof Type Shingle
Accessibility None
Porch Patio(s)
Attached Garage 2
Total Parking Spaces 5
Garage Y
Building
Lot Description Level, Front Yard, Rear Yard, SideYard(s)
Story 2
Foundation Concrete Perimeter
Sewer Public Sewer
Water Public
Architectural Style Colonial, Contemporary
Level or Stories 2
Additional Building Above Grade
Structure Type Cathedral Ceilings,9'+ Ceilings,High
New Construction N
Schools
Elementary Schools Berlin Community School
School District Berlin Borough Public Schools
Others
Senior Community No
Tax ID 05-02101-00001
Ownership Fee Simple
Acceptable Financing Conventional, VA, FHA 203(b)
Listing Terms Conventional, VA, FHA 203(b)
Financing Conventional,VA,FHA 203(b)
Read Less Info
Want to know what your home might be worth? Contact us for a FREE valuation!

Our team is ready to help you sell your home for the highest possible price ASAP

Bought with Alice Levas • BHHS Fox & Roach-Medford




