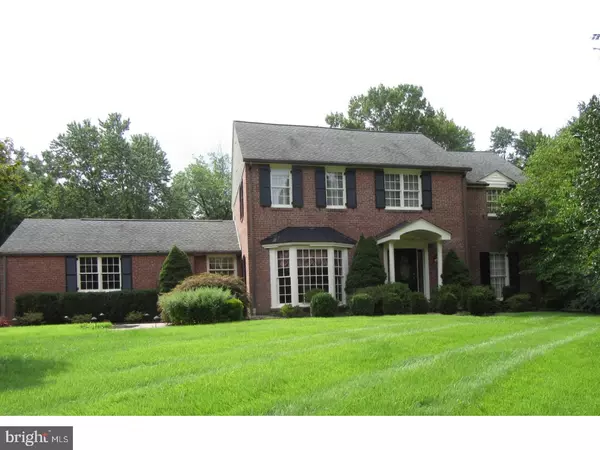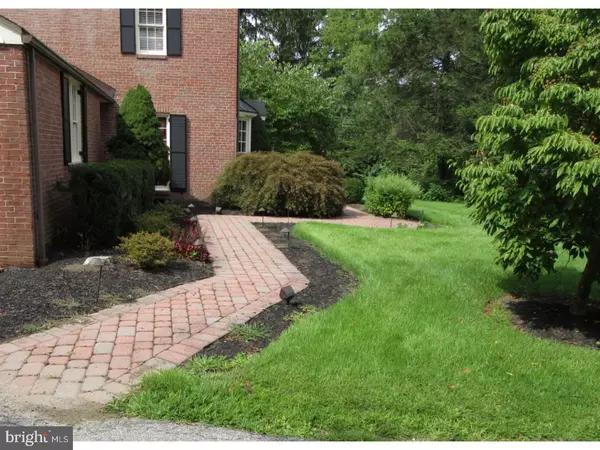For more information regarding the value of a property, please contact us for a free consultation.
Key Details
Sold Price $650,000
Property Type Single Family Home
Sub Type Detached
Listing Status Sold
Purchase Type For Sale
Square Footage 3,550 sqft
Price per Sqft $183
Subdivision Westover Hills
MLS Listing ID 1000328521
Sold Date 10/27/17
Style Colonial
Bedrooms 5
Full Baths 2
Half Baths 1
HOA Fees $91/ann
HOA Y/N Y
Abv Grd Liv Area 3,550
Originating Board TREND
Year Built 1951
Annual Tax Amount $6,977
Tax Year 2017
Lot Size 0.720 Acres
Acres 0.72
Lot Dimensions 159X275
Property Description
One of the largest parcels in Westover Hills this 5BR/2.5BA colonial blends traditional styling with modern updates. Situated on a quiet 3/4 acre lot with wooded open space to the back and off to one side for more privacy. Recently remodeled and expanded Chef's Dream Kitchen with granite c-tops, commercial gas range, XL island, and Sub-Zero refrigerator. Family Room with fireplace. Formal Dining Room with bay window. Formal Living Room with decorative fireplace. A recently built new addition features a Sunroom on the first level and new Master Bedroom Suite on the second level. The 4 other Bedrooms upstairs share an updated Hall Bath. The Master Bath is unfinished as is a second full Bath on the upper level (Seller willing to provide an allowance to finish them both). The backyard features a custom in-ground pool and pool house complete with bathroom and changing room. A paver patio bridges the pool to the house providing a large space for entertaining. This traditional colonial has been updated to provide a more open floor plan for great flow and plenty of natural light. This is essentially an estate sale. The former owner passed away before completing the bathroom renovations. It is being sold in "as is" condition. Pre-sale inspections including a pool inspection have already been done and will be shared with buyers with serious interest.
Location
State DE
County New Castle
Area Hockssn/Greenvl/Centrvl (30902)
Zoning NC15
Direction Northeast
Rooms
Other Rooms Living Room, Dining Room, Primary Bedroom, Bedroom 2, Bedroom 3, Bedroom 5, Kitchen, Family Room, Bedroom 1, Sun/Florida Room, Laundry, Other, Attic
Basement Full, Unfinished
Interior
Interior Features Kitchen - Island, Butlers Pantry, Skylight(s), Ceiling Fan(s), Stain/Lead Glass, WhirlPool/HotTub, Stall Shower, Kitchen - Eat-In
Hot Water Natural Gas
Heating Forced Air
Cooling Central A/C
Flooring Wood, Fully Carpeted, Marble
Fireplaces Number 1
Fireplaces Type Brick
Equipment Oven - Double, Dishwasher, Refrigerator, Disposal
Fireplace Y
Window Features Bay/Bow,Energy Efficient
Appliance Oven - Double, Dishwasher, Refrigerator, Disposal
Heat Source Natural Gas
Laundry Main Floor
Exterior
Exterior Feature Patio(s), Balcony
Garage Inside Access, Garage Door Opener
Garage Spaces 5.0
Fence Other
Pool In Ground
Utilities Available Cable TV
Waterfront N
Water Access N
Roof Type Pitched,Shingle
Accessibility None
Porch Patio(s), Balcony
Attached Garage 2
Total Parking Spaces 5
Garage Y
Building
Lot Description Level, Open, Front Yard, Rear Yard, SideYard(s)
Story 2
Sewer Public Sewer
Water Public
Architectural Style Colonial
Level or Stories 2
Additional Building Above Grade
Structure Type Cathedral Ceilings
New Construction N
Schools
School District Red Clay Consolidated
Others
Senior Community No
Tax ID 07-030.30-046
Ownership Fee Simple
Security Features Security System
Acceptable Financing Conventional
Listing Terms Conventional
Financing Conventional
Read Less Info
Want to know what your home might be worth? Contact us for a FREE valuation!

Our team is ready to help you sell your home for the highest possible price ASAP

Bought with Jared S Bowers • Keller Williams Realty Wilmington
GET MORE INFORMATION





