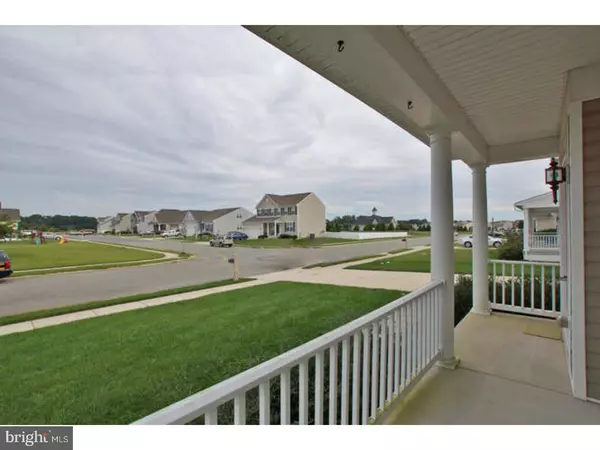For more information regarding the value of a property, please contact us for a free consultation.
Key Details
Sold Price $256,000
Property Type Single Family Home
Sub Type Detached
Listing Status Sold
Purchase Type For Sale
Subdivision Chestnut Ridge
MLS Listing ID 1000367833
Sold Date 12/18/17
Style Contemporary
Bedrooms 3
Full Baths 2
Half Baths 1
HOA Fees $33/ann
HOA Y/N Y
Originating Board TREND
Year Built 2010
Annual Tax Amount $1,134
Tax Year 2016
Lot Size 10,500 Sqft
Acres 0.24
Lot Dimensions 75X140
Property Description
Inviting Wesley model, 2.5 bath contemporary home is ready for you! Upon entering the open foyer you will find a formal living and dining room. The dining room is directly located next to the kitchen which makes entertaining a breeze. 42' cabinets, Corian countertops, center island and pantry are all located in the upgraded kitchen. Breakfast nook can accommodate a lovely bistro set. Warm family room for all of your special celebrations. Main bedroom with not one, but two walk in closets and a full bath. Second and third bedrooms are nicely sized. Full finished basement provides 400 sq. ft. of living space and also has 2 storage areas. Use the finished areas for game/media, exercise, toy room, or office space. Backyard with a two tiered deck 16x13 and 14x13, great for those summer BBQ's! Development enjoys sidewalks has clubhouse, pool and playground for your use. Home offers tons of natural sunlight and is located minutes from Routes 1, 13 and Dover Air Force Base. Home qualifies for conventional, FHA, VA and is also USDA eligible. The basement has a bathroom rough in, ready to be a full bathroom. There is a personal well in the yard for outside water purposes. Enjoy morning coffee on your expansive rear deck and evening beverages on your front porch. Great price to get entry into this prestigious and adored convenient community. Photos were taken between tenants. Visit today!
Location
State DE
County Kent
Area Caesar Rodney (30803)
Zoning AC
Rooms
Other Rooms Living Room, Dining Room, Primary Bedroom, Bedroom 2, Kitchen, Family Room, Bedroom 1, Laundry, Other
Basement Full
Interior
Interior Features Primary Bath(s), Kitchen - Island, Butlers Pantry, Ceiling Fan(s), Dining Area
Hot Water Electric
Heating Hot Water
Cooling Central A/C
Flooring Wood, Fully Carpeted, Vinyl
Equipment Built-In Range, Oven - Self Cleaning, Dishwasher, Refrigerator, Built-In Microwave
Fireplace N
Appliance Built-In Range, Oven - Self Cleaning, Dishwasher, Refrigerator, Built-In Microwave
Heat Source Natural Gas
Laundry Upper Floor
Exterior
Exterior Feature Deck(s), Porch(es)
Garage Garage Door Opener
Garage Spaces 5.0
Utilities Available Cable TV
Amenities Available Swimming Pool, Club House, Tot Lots/Playground
Waterfront N
Water Access N
Roof Type Pitched
Accessibility None
Porch Deck(s), Porch(es)
Parking Type Driveway, Attached Garage, Other
Attached Garage 2
Total Parking Spaces 5
Garage Y
Building
Lot Description Level, Rear Yard, SideYard(s)
Story 2
Foundation Concrete Perimeter
Sewer Public Sewer
Water Public
Architectural Style Contemporary
Level or Stories 2
New Construction N
Schools
Elementary Schools W.B. Simpson
High Schools Caesar Rodney
School District Caesar Rodney
Others
HOA Fee Include Pool(s),Common Area Maintenance,Snow Removal
Senior Community No
Tax ID NM-00-12101-02-6200-000
Ownership Fee Simple
Acceptable Financing Conventional, VA, FHA 203(b), USDA
Listing Terms Conventional, VA, FHA 203(b), USDA
Financing Conventional,VA,FHA 203(b),USDA
Read Less Info
Want to know what your home might be worth? Contact us for a FREE valuation!

Our team is ready to help you sell your home for the highest possible price ASAP

Bought with Denise V Forman Gaines • Century 21 Gold Key Realty
GET MORE INFORMATION





