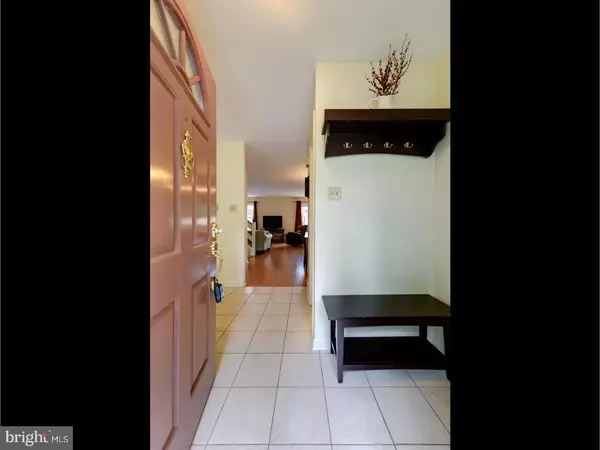For more information regarding the value of a property, please contact us for a free consultation.
Key Details
Sold Price $219,000
Property Type Townhouse
Sub Type Interior Row/Townhouse
Listing Status Sold
Purchase Type For Sale
Square Footage 1,536 sqft
Price per Sqft $142
Subdivision Victoria Woods
MLS Listing ID 1000086094
Sold Date 08/03/17
Style Colonial
Bedrooms 3
Full Baths 2
Half Baths 1
HOA Fees $62/mo
HOA Y/N Y
Abv Grd Liv Area 1,536
Originating Board TREND
Year Built 1989
Annual Tax Amount $4,077
Tax Year 2017
Lot Size 3,964 Sqft
Acres 0.09
Lot Dimensions 45X144
Property Description
This home checks all the boxes! One of the largest homes in sought after Victoria Woods sitting at the end of the cul-de-sac makes this a can't miss! Spacious and updated this lovely home offers a huge 3rd floor loft, 2 full baths plus powder and a fully finished basement. Entering the home you will open the brand new front door that leads to the foyer and the remodeled kitchen w/stainless steel appliances, granite countertops, travertine backsplash, gorgeous oak cabinets, and ceramic tile floor. Walking down the hall you will find a beautifully remodeled powder room. The Dining room and living room showcases beautiful laminate wood floors and allows for great flexibility and space. A brand new slider door leads to the expansive deck overlooking the private back and side yards. Walking up the newly carpeted stairs you will find the master bedroom and an additional bedroom both with brand new carpeting with ample closet space. Each bedroom has it's own bath! Continuing up the stairs you will find the 3rd floor loft which makes an excellent 3rd bedroom or office. Heading back to the first floor you will find the stairway down to the awesome finished basement which offers tons of space and a great place to entertain. This home has tons of upgrades including a new roof, new hot water heater, new doors, new carpets, upgrades to the deck and many more. This is one of the few townhomes that offers privacy due to its location on the cul-de-sac. Hurry and make your appointment as this will not last long!
Location
State PA
County Delaware
Area Brookhaven Boro (10405)
Zoning R-10
Rooms
Other Rooms Living Room, Dining Room, Primary Bedroom, Bedroom 2, Kitchen, Family Room, Bedroom 1, Laundry, Attic
Basement Full, Fully Finished
Interior
Interior Features Primary Bath(s), Ceiling Fan(s), Stall Shower
Hot Water Natural Gas
Heating Gas, Forced Air
Cooling Central A/C
Flooring Fully Carpeted, Vinyl
Equipment Built-In Range, Oven - Self Cleaning, Dishwasher, Disposal, Built-In Microwave
Fireplace N
Window Features Energy Efficient,Replacement
Appliance Built-In Range, Oven - Self Cleaning, Dishwasher, Disposal, Built-In Microwave
Heat Source Natural Gas
Laundry Basement
Exterior
Exterior Feature Deck(s)
Garage Spaces 2.0
Utilities Available Cable TV
Waterfront N
Water Access N
Roof Type Shingle
Accessibility None
Porch Deck(s)
Parking Type Driveway
Total Parking Spaces 2
Garage N
Building
Lot Description Cul-de-sac, Level, Open, Front Yard, Rear Yard, SideYard(s)
Story 2
Sewer Public Sewer
Water Public
Architectural Style Colonial
Level or Stories 2
Additional Building Above Grade
New Construction N
Schools
School District Penn-Delco
Others
HOA Fee Include Common Area Maintenance,Lawn Maintenance,Snow Removal,Trash
Senior Community No
Tax ID 05-00-00670-71
Ownership Fee Simple
Acceptable Financing Conventional
Listing Terms Conventional
Financing Conventional
Read Less Info
Want to know what your home might be worth? Contact us for a FREE valuation!

Our team is ready to help you sell your home for the highest possible price ASAP

Bought with William Holder • RE/MAX Classic
GET MORE INFORMATION





