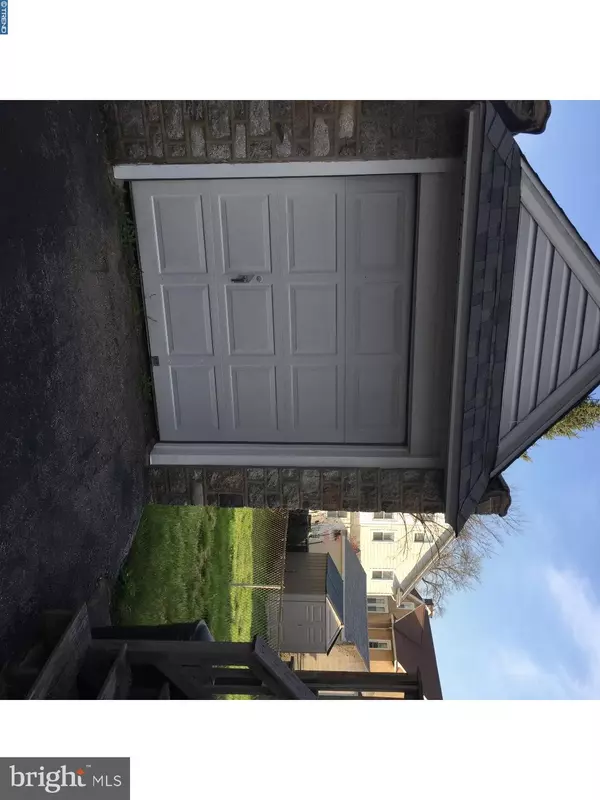For more information regarding the value of a property, please contact us for a free consultation.
Key Details
Sold Price $250,000
Property Type Single Family Home
Sub Type Twin/Semi-Detached
Listing Status Sold
Purchase Type For Sale
Square Footage 1,396 sqft
Price per Sqft $179
Subdivision Havertown
MLS Listing ID 1000083258
Sold Date 06/02/17
Style Traditional,Straight Thru
Bedrooms 3
Full Baths 1
Half Baths 1
HOA Y/N N
Abv Grd Liv Area 1,396
Originating Board TREND
Year Built 1935
Annual Tax Amount $5,490
Tax Year 2017
Lot Size 4,095 Sqft
Acres 0.09
Lot Dimensions 30X125
Property Description
Pretty & quite street with nice curb appeal for this S/T twin with vinyl siding and replace windows T/O. Enter into the front of the house with newer cement porch that leads into the living room with stone wood burning fireplace, wall to wall carpeting over hardwood floors & newer casement side windows. The dining room has a beautiful chandelier with A/C unit to cool the downstairs. Moving forward into the great size remodeled eat-in-kitchen with gas cooking, dishwasher, garbage disposal, newer microwave & plenty of cabinet space. Beyond the kitchen is a powder room just installed in 2015. Continue onto the rear deck that overlooks the fenced rear yard and detached one car garage along with the driveway that can accommodate up to three cars. The upper floor features three good size bedrooms with ceiling fans and ample closet space with 3 piece bathroom with a closet. There is another floor with attic storage space or could be finished for another bedroom. The newer finished basement has wall to wall carpeting, separate laundry room with outside exit to the Bilco door that lead out to the rear yard. Oh by the way, don't forget to bring the check book!
Location
State PA
County Delaware
Area Haverford Twp (10422)
Zoning RES
Rooms
Other Rooms Living Room, Dining Room, Primary Bedroom, Bedroom 2, Kitchen, Family Room, Bedroom 1
Basement Full, Fully Finished
Interior
Interior Features Ceiling Fan(s), Kitchen - Eat-In
Hot Water Natural Gas
Heating Gas, Hot Water
Cooling Wall Unit
Flooring Wood, Fully Carpeted, Tile/Brick
Fireplaces Number 1
Fireplaces Type Stone
Equipment Built-In Range, Oven - Self Cleaning, Dishwasher, Refrigerator, Disposal
Fireplace Y
Window Features Replacement
Appliance Built-In Range, Oven - Self Cleaning, Dishwasher, Refrigerator, Disposal
Heat Source Natural Gas
Laundry Basement
Exterior
Exterior Feature Deck(s), Patio(s)
Garage Spaces 4.0
Fence Other
Utilities Available Cable TV
Waterfront N
Water Access N
Roof Type Shingle
Accessibility None
Porch Deck(s), Patio(s)
Parking Type Driveway, Detached Garage
Total Parking Spaces 4
Garage Y
Building
Lot Description Level, Front Yard, Rear Yard
Story 2.5
Foundation Stone
Sewer Public Sewer
Water Public
Architectural Style Traditional, Straight Thru
Level or Stories 2.5
Additional Building Above Grade
Structure Type 9'+ Ceilings
New Construction N
Schools
School District Haverford Township
Others
Senior Community No
Tax ID 22-03-02084-00
Ownership Fee Simple
Acceptable Financing Conventional, VA, FHA 203(b)
Listing Terms Conventional, VA, FHA 203(b)
Financing Conventional,VA,FHA 203(b)
Read Less Info
Want to know what your home might be worth? Contact us for a FREE valuation!

Our team is ready to help you sell your home for the highest possible price ASAP

Bought with Erica L Deuschle • BHHS Fox & Roach - Haverford Sales Office
GET MORE INFORMATION





