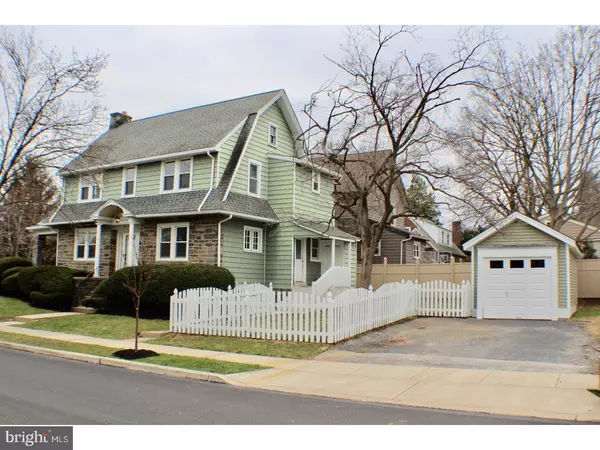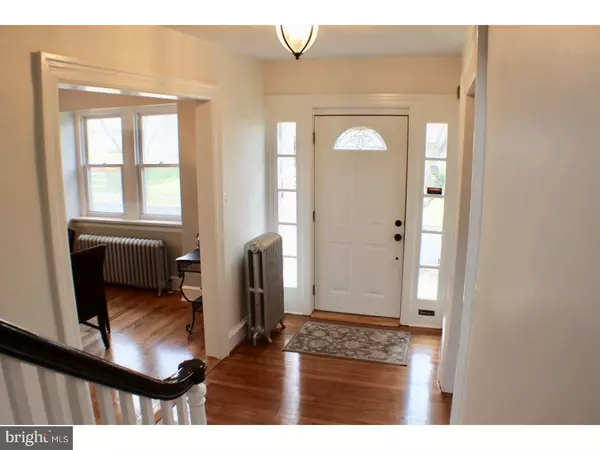For more information regarding the value of a property, please contact us for a free consultation.
Key Details
Sold Price $400,000
Property Type Single Family Home
Sub Type Detached
Listing Status Sold
Purchase Type For Sale
Square Footage 2,016 sqft
Price per Sqft $198
Subdivision Havertown
MLS Listing ID 1000082584
Sold Date 05/26/17
Style Colonial
Bedrooms 4
Full Baths 2
Half Baths 1
HOA Y/N N
Abv Grd Liv Area 2,016
Originating Board TREND
Year Built 1929
Annual Tax Amount $6,000
Tax Year 2017
Lot Size 5,140 Sqft
Acres 0.12
Lot Dimensions 50X105
Property Description
Welcome to this elegantly renovated Center Hall Dutch Colonial! Facing Euclid Avenue, this home sits up beautifully with great curb appeal including a stone and siding exterior, large covered porch (facing Llanerch Country Club), fenced yard, and newly sided 1 car detached garage with double wide private driveway (allowing side-by-side parking). Entering the center hall, refinished hardwood floors (2017) add rich color throughout the home along with freshly painted interior walls and thick vintage baseboard moldings of the 1920s. The first floor offers a large living room with a stone fireplace set between 2 french doors leading to the side porch. Moving to the right you presented with a beautiful dining room that opens to an impressive renovated open kitchen with large breakfast bar, custom cabinetry, granite tops, recessed lighting, stainless steel appliances, large pantry closets, plenty of space for entertaining and a rear exit. Heading up the open staircase you'll find 2 large bedrooms, a renovated hall bath with custom tile work, full tub, & oversized vanity, as well as, a beautiful master suite with 2 custom designed closets and a renovated master bath with tiled stall shower. From the second floor hall, you'll find stairs that lead to a very large finished 3rd floor with 1/2 bath(plenty of space to add a shower), a large cedar closet and storage closet. Heading downstairs, a partially finished basement offers further living space, laundry area and loads of storage. A covered exit off the kitchen leads to the side/back fenced yard with an attached storage closet and access to the detached garage. Other great features include a new heater (2017), new drain lines throughout the house to the street, a re-wired electrical system with upgraded 200 amp service. Located within minutes of schools, parks, public transit, all major thoroughfares, shopping areas and restaurants... don't miss out on this Move-In Ready Home!
Location
State PA
County Delaware
Area Haverford Twp (10422)
Zoning RESID
Rooms
Other Rooms Living Room, Dining Room, Primary Bedroom, Bedroom 2, Bedroom 3, Kitchen, Bedroom 1, Laundry, Attic
Basement Full
Interior
Interior Features Primary Bath(s), Ceiling Fan(s), Attic/House Fan, Stall Shower, Kitchen - Eat-In
Hot Water Oil
Heating Oil, Radiator
Cooling None
Flooring Wood, Tile/Brick
Fireplaces Number 1
Fireplaces Type Stone
Equipment Built-In Range, Dishwasher, Disposal, Built-In Microwave
Fireplace Y
Appliance Built-In Range, Dishwasher, Disposal, Built-In Microwave
Heat Source Oil
Laundry Basement
Exterior
Exterior Feature Porch(es)
Garage Spaces 4.0
Fence Other
Utilities Available Cable TV
Waterfront N
Water Access N
Roof Type Pitched,Shingle
Accessibility None
Porch Porch(es)
Parking Type On Street, Driveway, Detached Garage
Total Parking Spaces 4
Garage Y
Building
Lot Description Corner, Level, Front Yard, Rear Yard, SideYard(s)
Story 2.5
Sewer Public Sewer
Water Public
Architectural Style Colonial
Level or Stories 2.5
Additional Building Above Grade
New Construction N
Schools
Elementary Schools Manoa
Middle Schools Haverford
High Schools Haverford Senior
School District Haverford Township
Others
Senior Community No
Tax ID 22-09-01692-00
Ownership Fee Simple
Read Less Info
Want to know what your home might be worth? Contact us for a FREE valuation!

Our team is ready to help you sell your home for the highest possible price ASAP

Bought with Sarah W Forti • Keller Williams Realty Devon-Wayne
GET MORE INFORMATION





