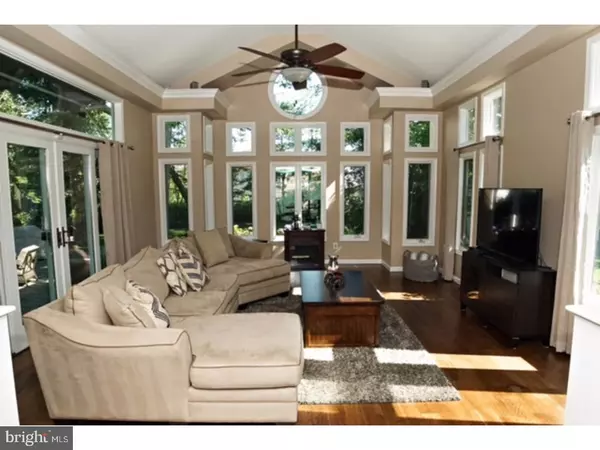For more information regarding the value of a property, please contact us for a free consultation.
Key Details
Sold Price $322,500
Property Type Single Family Home
Sub Type Detached
Listing Status Sold
Purchase Type For Sale
Square Footage 2,070 sqft
Price per Sqft $155
Subdivision None Available
MLS Listing ID 1000077526
Sold Date 09/07/17
Style Colonial,Traditional
Bedrooms 4
Full Baths 2
Half Baths 1
HOA Y/N N
Abv Grd Liv Area 2,070
Originating Board TREND
Year Built 1988
Annual Tax Amount $8,019
Tax Year 2016
Lot Size 0.336 Acres
Acres 0.34
Lot Dimensions 101X145
Property Description
Exquisite home,open floor plan, with park-like backyard & meticulous landscaping. Upon entering, you will feel at Home! The ground level boast gleaming hardwood floors, with new carpet in the formal living room. The open concept living area incorporates the magnificent upgraded custom kitchen, equipped with top of the line appliances; Bosch & Viking, natural granite countertops, with tumbled marble backsplash, and a pot filler faucet conveniently overhanging the stove. The Breakfast area has a large granite peninsula that seats five & a relaxing window seat with natural light! The dining room is open to the kitchen and has a wood burning fireplace for romantic dining & or perfect for entertaining purposes! The dining room has an open view to the grand addition, family room. This room is truly unique & breathtaking,with a vaulted ceiling, & glass throughout, it has a panoramic feel, allowing one to enjoy the picturesque backyard as well as a walk out to the brick paved patio.The backyard is perfect for entertaining and or quiet enjoyment. It is equipped with an awning, outdoor fireplace, and fairly new oversized shed for storage. On the second floor of the home, is four gracious size bedrooms. The Master bedroom has a full bath with walk in closet and wall closet, as well as built in shelves & chest. The remaining bedrooms share a full bathroom upstairs as well.
Location
State NJ
County Burlington
Area Burlington Twp (20306)
Zoning R-12
Rooms
Other Rooms Living Room, Dining Room, Primary Bedroom, Bedroom 2, Bedroom 3, Kitchen, Family Room, Bedroom 1
Interior
Interior Features Kitchen - Island, Butlers Pantry, Dining Area
Hot Water Electric
Heating Electric, Forced Air
Cooling Central A/C
Flooring Fully Carpeted
Fireplaces Number 1
Equipment Cooktop, Oven - Wall, Oven - Double, Oven - Self Cleaning, Dishwasher, Refrigerator
Fireplace Y
Appliance Cooktop, Oven - Wall, Oven - Double, Oven - Self Cleaning, Dishwasher, Refrigerator
Heat Source Electric
Laundry Main Floor
Exterior
Garage Spaces 3.0
Waterfront N
Water Access N
Roof Type Shingle,Metal
Accessibility None
Parking Type On Street, Driveway, Attached Garage
Attached Garage 1
Total Parking Spaces 3
Garage Y
Building
Story 2
Sewer Public Sewer
Water Public
Architectural Style Colonial, Traditional
Level or Stories 2
Additional Building Above Grade
Structure Type Cathedral Ceilings,9'+ Ceilings
New Construction N
Schools
High Schools Burlington Township
School District Burlington Township
Others
Pets Allowed Y
Senior Community No
Tax ID 06-00143-00002 11
Ownership Fee Simple
Security Features Security System
Acceptable Financing Conventional, VA, USDA
Listing Terms Conventional, VA, USDA
Financing Conventional,VA,USDA
Pets Description Case by Case Basis
Read Less Info
Want to know what your home might be worth? Contact us for a FREE valuation!

Our team is ready to help you sell your home for the highest possible price ASAP

Bought with Nina A Cestare • BHHS Fox & Roach Robbinsville RE
GET MORE INFORMATION





