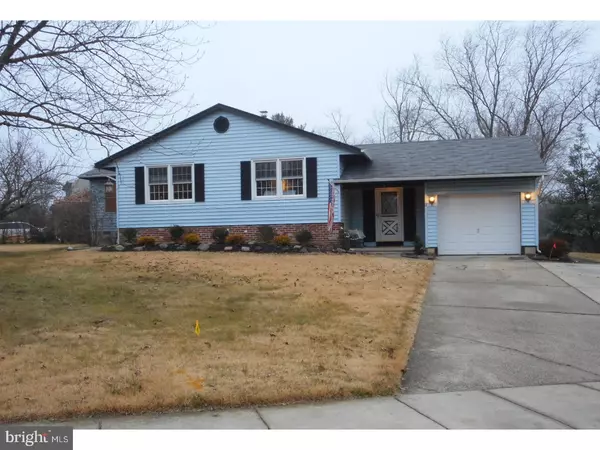For more information regarding the value of a property, please contact us for a free consultation.
Key Details
Sold Price $318,000
Property Type Single Family Home
Sub Type Detached
Listing Status Sold
Purchase Type For Sale
Square Footage 2,000 sqft
Price per Sqft $159
Subdivision Brush Hollow
MLS Listing ID 1000069610
Sold Date 05/19/17
Style Traditional,Bi-level
Bedrooms 4
Full Baths 3
Half Baths 1
HOA Y/N N
Abv Grd Liv Area 2,000
Originating Board TREND
Year Built 1973
Annual Tax Amount $7,821
Tax Year 2016
Lot Size 0.330 Acres
Acres 0.33
Lot Dimensions 125X125
Property Description
This home is so much bigger than it appears as it is an expanded bi-level, on a large corner lot, in the desirable community of Brush Hollow. Enter through the welcoming, vaulted ceiling foyer with garage access and a slider to the rear yard. Go up a few steps and you'll enter into the open and airy living room which flows into the dining room and the lovely updated kitchen with gas stove, double ovens,lots of cabinets and plenty of counter work space. Hardwood floors flow through this main level which features 2 Master Bedrooms with full baths. Please note that both master bedrooms have access to the rear patio! There are 2 other bedrooms and full bath on this level. Go down the few steps to the oversized family room featuring a brick gas fireplace, lots of space for entertaining or for the little ones to play in. There is a wet bar, powder room, bonus room (for home office or whatever your family's needs are) and a huge laundry room down here too. The sellers would like you to know that there is a newer vent-less heat and air system in the master bedroom addition, plus a 2 year old whole-house air conditioner and condenser, energy-efficient washer and dryer only 1 year old, new thermostat and newer carpeting. Step out back and there is a nice size deck overlooking the large fenced-in yard. This home is conveniently located near award winning schools, great shopping and restaurants, doctors and hospitals too! Easy access to major highways, Philly and the shore. Come see all this fabulous home and wonderful neighborhood has to offer you and your family!
Location
State NJ
County Burlington
Area Evesham Twp (20313)
Zoning MD
Rooms
Other Rooms Living Room, Dining Room, Primary Bedroom, Bedroom 2, Bedroom 3, Kitchen, Family Room, Bedroom 1, Laundry, Other
Basement Full, Fully Finished
Interior
Interior Features Primary Bath(s), Kitchen - Eat-In
Hot Water Natural Gas
Heating Gas, Forced Air
Cooling Central A/C
Flooring Wood, Fully Carpeted
Fireplaces Number 1
Fireplaces Type Brick
Equipment Oven - Double, Dishwasher
Fireplace Y
Appliance Oven - Double, Dishwasher
Heat Source Natural Gas
Laundry Lower Floor
Exterior
Exterior Feature Deck(s)
Garage Inside Access
Garage Spaces 1.0
Fence Other
Waterfront N
Water Access N
Roof Type Pitched
Accessibility None
Porch Deck(s)
Parking Type On Street, Driveway, Attached Garage, Other
Attached Garage 1
Total Parking Spaces 1
Garage Y
Building
Lot Description Corner, Front Yard, Rear Yard, SideYard(s)
Sewer Public Sewer
Water Public
Architectural Style Traditional, Bi-level
Additional Building Above Grade
New Construction N
Schools
Elementary Schools Jaggard
School District Evesham Township
Others
Senior Community No
Tax ID 13-00029 04-00024
Ownership Fee Simple
Read Less Info
Want to know what your home might be worth? Contact us for a FREE valuation!

Our team is ready to help you sell your home for the highest possible price ASAP

Bought with Laura J Ciocco • Keller Williams Realty - Cherry Hill
GET MORE INFORMATION





