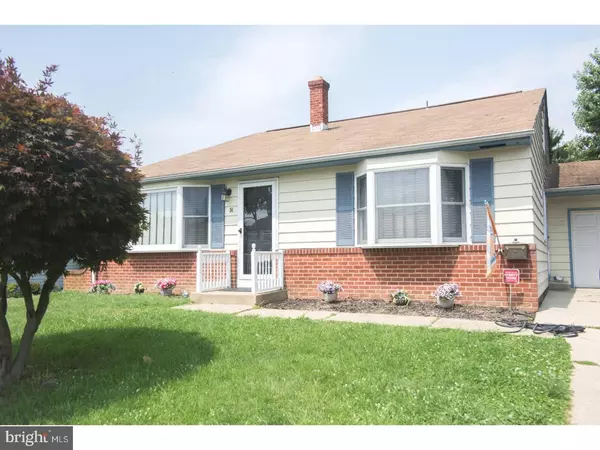For more information regarding the value of a property, please contact us for a free consultation.
Key Details
Sold Price $200,000
Property Type Single Family Home
Sub Type Detached
Listing Status Sold
Purchase Type For Sale
Square Footage 1,800 sqft
Price per Sqft $111
Subdivision Penn Acres
MLS Listing ID 1000066192
Sold Date 08/31/17
Style Colonial,Split Level
Bedrooms 4
Full Baths 2
HOA Y/N N
Abv Grd Liv Area 1,800
Originating Board TREND
Year Built 1965
Annual Tax Amount $1,571
Tax Year 2016
Lot Size 7,841 Sqft
Acres 0.18
Lot Dimensions 70X110
Property Description
Arriving home will be your pleasure at this fantastic house in the highly sought after community of Penn Acres. Park the car in the garage or just leave it out in the extended driveway. Enter your custom gourmet kitchen to create today's cuisine masterpiece. Granite surrounds you as you are greeted by beautiful stainless appliances, gorgeous cabinetry and an island built for gathering. The large dining room is adorned with an eastern facing bay window and gleaming hardwood floors. Follow the flooring out to the spacious living room with yet another bay window. Up the stairs you will see the updated bathroom surrounded by four bedrooms. Through the kitchen and down the stairs reveals a huge family room with plenty of natural light from the array of windows. Another bathroom is attached with full shower stall. The rest of the lower level is organized for inside storage and the laundry area complete with overhead cabinets. The walkout lower floor arrives in the sizable fenced backyard. A concrete patio is the ideal place for cookouts or just sitting back and enjoying the setting sun. The huge shed out back is large enough to complete any storage needs that you may have. Just in time for summer, this wonderful location allows you to walk to the neighborhood pool or any of the schools that the young ones may attend. Take a bike ride to historic New Castle and picnic in Battery Park. Shopping is right around the corner with a bevvy of stores, restaurants and shops. Don't miss this great opportunity because the window will quickly close.
Location
State DE
County New Castle
Area New Castle/Red Lion/Del.City (30904)
Zoning NC6.5
Direction East
Rooms
Other Rooms Living Room, Dining Room, Primary Bedroom, Bedroom 2, Bedroom 3, Kitchen, Family Room, Bedroom 1, Laundry, Attic
Basement Partial, Outside Entrance
Interior
Interior Features Kitchen - Island, Ceiling Fan(s), Stall Shower
Hot Water Natural Gas
Heating Gas, Forced Air
Cooling Central A/C
Flooring Wood, Vinyl, Tile/Brick
Equipment Built-In Range, Oven - Self Cleaning, Dishwasher, Refrigerator, Built-In Microwave
Fireplace N
Window Features Bay/Bow,Replacement
Appliance Built-In Range, Oven - Self Cleaning, Dishwasher, Refrigerator, Built-In Microwave
Heat Source Natural Gas
Laundry Lower Floor
Exterior
Exterior Feature Patio(s)
Garage Spaces 4.0
Utilities Available Cable TV
Waterfront N
Water Access N
Roof Type Shingle
Accessibility None
Porch Patio(s)
Parking Type On Street, Driveway, Attached Garage
Attached Garage 1
Total Parking Spaces 4
Garage Y
Building
Lot Description Level, Front Yard, Rear Yard
Story Other
Foundation Concrete Perimeter
Sewer Public Sewer
Water Public
Architectural Style Colonial, Split Level
Level or Stories Other
Additional Building Above Grade
New Construction N
Schools
Elementary Schools Wilmington Manor
High Schools William Penn
School District Colonial
Others
Pets Allowed Y
Senior Community No
Tax ID 10-019.30-087
Ownership Fee Simple
Acceptable Financing Conventional, VA, FHA 203(b)
Listing Terms Conventional, VA, FHA 203(b)
Financing Conventional,VA,FHA 203(b)
Pets Description Case by Case Basis
Read Less Info
Want to know what your home might be worth? Contact us for a FREE valuation!

Our team is ready to help you sell your home for the highest possible price ASAP

Bought with Jacob W. Lipton • RE/MAX Premier Properties
GET MORE INFORMATION





