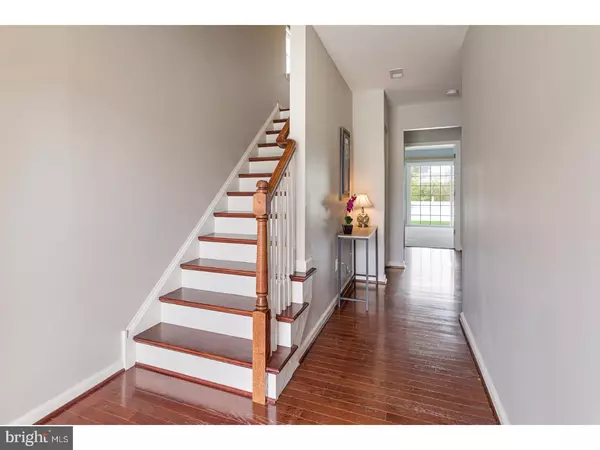For more information regarding the value of a property, please contact us for a free consultation.
Key Details
Sold Price $273,000
Property Type Townhouse
Sub Type Interior Row/Townhouse
Listing Status Sold
Purchase Type For Sale
Square Footage 2,900 sqft
Price per Sqft $94
Subdivision Hudson Village
MLS Listing ID 1000063616
Sold Date 06/16/17
Style Traditional
Bedrooms 3
Full Baths 2
Half Baths 1
HOA Fees $135/mo
HOA Y/N N
Abv Grd Liv Area 2,900
Originating Board TREND
Year Built 2010
Annual Tax Amount $2,195
Tax Year 2016
Property Description
Welcome to Hudson Village. This condo community takes the stress out of home ownership by covering all repairs to the outside of the house, snow removal(including driveway)and landscaping/mowing. 443 Jacobsen is a meticulously maintained end unit with tons of upgrades. The open concept kitchen, which leads to the deck, has Santa Cecilia Granite counterops, tile backsplash, upgraded maple nutmeg cabinetry and custom window treatments. The great room is hard wired with 7 point surround sound, recessed lighting and custom roman shades. The entire main level, with beautiful hardwood floors, is a perfect space for entertaining guests. Upstairs, the master suite has an extended master bath upgrade with double sinks set in wheat granite, jetted tub, upgraded cabinetry and tile. The lower level has a walk-out to the back yard, rough-in for an additional bathroom, and new carpets were installed in 2017. Don't miss out on this immaculate end unit in Hudson Village.
Location
State DE
County New Castle
Area Newark/Glasgow (30905)
Zoning NCPUD
Rooms
Other Rooms Living Room, Dining Room, Primary Bedroom, Bedroom 2, Kitchen, Family Room, Bedroom 1
Basement Full, Fully Finished
Interior
Interior Features Primary Bath(s), Kitchen - Eat-In
Hot Water Natural Gas
Heating Gas
Cooling Central A/C
Fireplace N
Heat Source Natural Gas
Laundry Lower Floor
Exterior
Exterior Feature Deck(s)
Parking Features Inside Access
Garage Spaces 3.0
Accessibility None
Porch Deck(s)
Attached Garage 1
Total Parking Spaces 3
Garage Y
Building
Lot Description Corner, Level
Story 2
Sewer Public Sewer
Water Public
Architectural Style Traditional
Level or Stories 2
Additional Building Above Grade
New Construction N
Schools
School District Christina
Others
Senior Community No
Tax ID 09-029.00-027.C.0059
Ownership Condominium
Acceptable Financing Conventional, VA, FHA 203(b)
Listing Terms Conventional, VA, FHA 203(b)
Financing Conventional,VA,FHA 203(b)
Read Less Info
Want to know what your home might be worth? Contact us for a FREE valuation!

Our team is ready to help you sell your home for the highest possible price ASAP

Bought with Iris K Sordelet • BHHS Fox & Roach-Newark




