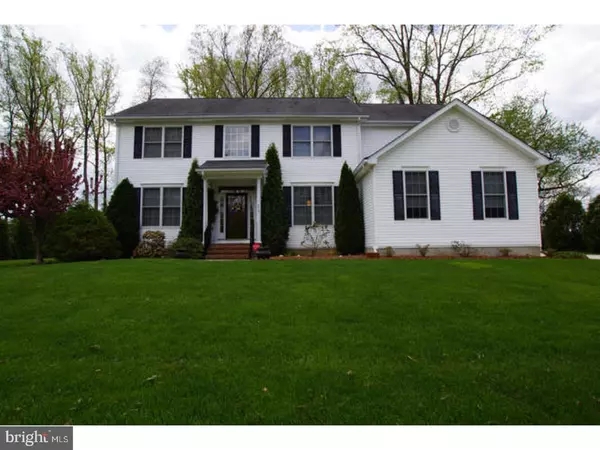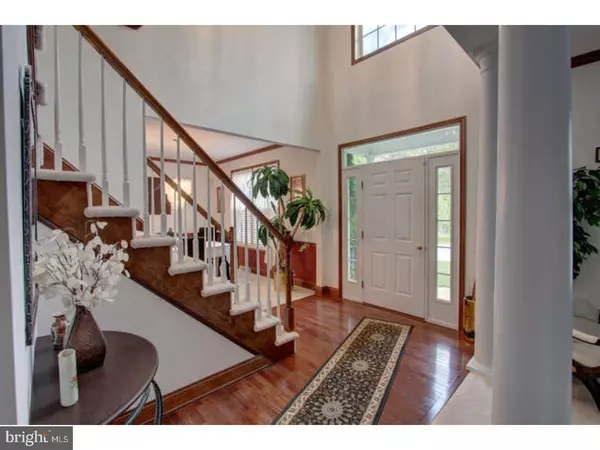For more information regarding the value of a property, please contact us for a free consultation.
Key Details
Sold Price $340,000
Property Type Single Family Home
Sub Type Detached
Listing Status Sold
Purchase Type For Sale
Square Footage 4,091 sqft
Price per Sqft $83
Subdivision Chestnut Ridge
MLS Listing ID 1000057002
Sold Date 07/31/17
Style Colonial
Bedrooms 4
Full Baths 3
Half Baths 2
HOA Fees $10/ann
HOA Y/N Y
Abv Grd Liv Area 3,091
Originating Board TREND
Year Built 2006
Annual Tax Amount $1,435
Tax Year 2016
Lot Size 0.500 Acres
Acres 0.5
Lot Dimensions 0X0
Property Description
D-88649 Wow!!is what you will say about this home from the front door to the beautifully, perfectly landscaped oasis which is the backyard. Meticulously maintained inside and out this home is fabulous in every way. Starting with the soaring 2 story foyer and family room w/gas fireplace open to the kitchen which has recently been updated from the floor up with new tile, tile backslash, granite counter-tops, touch control faucet, new vent hood, cook-top, wall oven and microwave. Kitchen and Family Room have been recently painted. Entertaining is a breeze in this home with a formal dining room, living room and slider from the kitchen that leads to a spacious deck (built in 2014) measuring 12'x 16' with 3'x 6' bump out for grill with echo-life decking and rails, with convenient retractable awning. Up the staircase to a very large master suite and a bath with whirlpool tub, stall shower, private water closet and tile flooring. A 2nd bedroom with its own private bathroom makes a great retreat for your company. The 3rd and 4th bedrooms have a Jack and Jill bath. Other inclusions are granite vanity tops and faucet for baths, new self closing toilet seats, hardwood in foyer, power room, den and family room and leading into the kitchen with Dura-Ceramic tile floors, remote blinds over the Fireplace windows, plus tinted window on the front door, family room and kitchen. Gutter guards, shed with electric, stall shower in laundry room that makes it easy to clean up after working in your yard or for showering your favorite pet. The basement is finished w/half bath and tons of storage giving you 1000 sq. ft living space included in overall home square footage. The yard has an irrigation system with its own well and separate electric. Dual zone heat & A.C. This home definitely has it all!!!!
Location
State DE
County Kent
Area Caesar Rodney (30803)
Zoning AC
Direction North
Rooms
Other Rooms Living Room, Dining Room, Primary Bedroom, Bedroom 2, Bedroom 3, Kitchen, Family Room, Bedroom 1, Laundry, Other, Attic
Basement Full
Interior
Interior Features Primary Bath(s), Kitchen - Island, Butlers Pantry, Ceiling Fan(s), Attic/House Fan, WhirlPool/HotTub, Water Treat System, Stall Shower, Kitchen - Eat-In
Hot Water Natural Gas
Heating Gas, Forced Air
Cooling Central A/C
Flooring Wood, Fully Carpeted, Vinyl, Tile/Brick
Fireplaces Number 1
Equipment Cooktop, Oven - Wall, Oven - Self Cleaning, Dishwasher, Built-In Microwave
Fireplace Y
Appliance Cooktop, Oven - Wall, Oven - Self Cleaning, Dishwasher, Built-In Microwave
Heat Source Natural Gas
Laundry Main Floor
Exterior
Exterior Feature Deck(s)
Garage Spaces 5.0
Utilities Available Cable TV
Waterfront N
Water Access N
Roof Type Pitched,Shingle
Accessibility None
Porch Deck(s)
Parking Type Attached Garage
Attached Garage 2
Total Parking Spaces 5
Garage Y
Building
Lot Description Corner, Front Yard, Rear Yard, SideYard(s)
Story 2
Foundation Concrete Perimeter
Sewer On Site Septic
Water Public
Architectural Style Colonial
Level or Stories 2
Additional Building Above Grade, Below Grade, Shed
Structure Type Cathedral Ceilings,9'+ Ceilings
New Construction N
Schools
Elementary Schools W.B. Simpson
High Schools Caesar Rodney
School District Caesar Rodney
Others
Pets Allowed Y
HOA Fee Include Common Area Maintenance
Senior Community No
Tax ID NM-00-11203-03-1700-000
Ownership Fee Simple
Security Features Security System
Acceptable Financing Conventional, VA, FHA 203(b), USDA
Listing Terms Conventional, VA, FHA 203(b), USDA
Financing Conventional,VA,FHA 203(b),USDA
Pets Description Case by Case Basis
Read Less Info
Want to know what your home might be worth? Contact us for a FREE valuation!

Our team is ready to help you sell your home for the highest possible price ASAP

Bought with Rachel Lamb Parrish • Olson Realty
GET MORE INFORMATION





