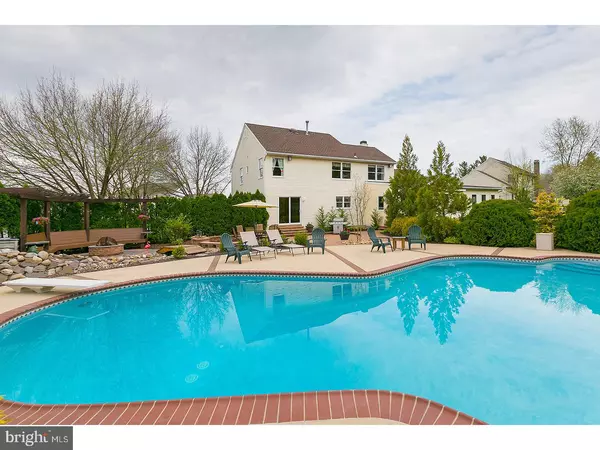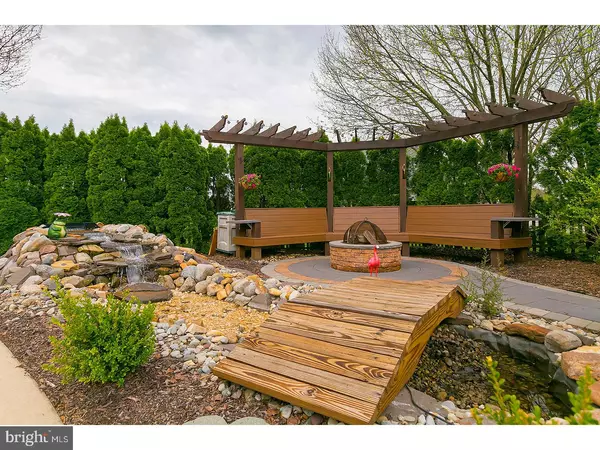For more information regarding the value of a property, please contact us for a free consultation.
Key Details
Sold Price $392,000
Property Type Single Family Home
Sub Type Detached
Listing Status Sold
Purchase Type For Sale
Square Footage 2,800 sqft
Price per Sqft $140
Subdivision High Meadows
MLS Listing ID 1000052644
Sold Date 06/26/17
Style Colonial
Bedrooms 5
Full Baths 2
Half Baths 1
HOA Fees $8/ann
HOA Y/N Y
Abv Grd Liv Area 2,800
Originating Board TREND
Year Built 1990
Annual Tax Amount $9,164
Tax Year 2016
Lot Size 0.560 Acres
Acres 0.56
Lot Dimensions 0X0
Property Description
You must see to appreciate the UPGRADES and AMENITIES of this FIVE bedroom home, located in a quiet CUL-DE-SAC neighborhood of only 27 homes. Summer is coming, so lets start outside with the stunning OUTDOOR OASIS! EP Henry PAVERS lead you to an amazing entertainment area, featuring a 42x27 heated gunite POOL, rock WATERFALL, trellis with built-in benches surrounding the EP Henry FIREPIT, encircled by genuine blue stone. All beautifully landscaped for ultimate PRIVACY, and there is still plenty of open space for volleyball and swingsets! The centerpiece of this home is the 34 x 20 GREAT ROOM ADDITION, boasting 12 casement windows for abundant natural light. The 13x26 kitchen features porcelain tile floors, SS appliance package, tile back splash, solid surface counter tops, 7 ft island with seating for 4, and dining area. In addition to the great room, there's a formal LIVING ROOM and FAMILY ROOM, one of which can be transformed into a DINING ROOM big enough to accommodate those large holiday gatherings. Upstairs the master bedroom features his and hers closets, and a fully remodeled master bath with 5 ft tile shower with bench and frame-less glass doors, granite counter top, designer copper sink, and 12x12 ceramic tile floors. There are 4 additional bedrooms upstairs, and a remodeled hall bath with granite countertop, ceramic tile tub/shower combo, and 12x12 tile ceramic floor. Need a HOME OFFICE? No problem! One of the bedrooms has been outfitted with custom built bookcases and window seat storage, perfect for a quiet home office! Additional features include solid oak flooring, custom wainscoting, crown moulding, pocket doors, glass french doors, recessed lighting, cedar fence, all on a private lot that backs to woods. New roof 2011, AC 2001, HWH 2008. Pride of ownership is evident in this IMPECCABLE home. Schedule your tour today, before it's gone!
Location
State NJ
County Gloucester
Area Harrison Twp (20808)
Zoning R2
Rooms
Other Rooms Living Room, Dining Room, Primary Bedroom, Bedroom 2, Bedroom 3, Kitchen, Family Room, Bedroom 1, Laundry, Other, Attic
Interior
Interior Features Primary Bath(s), Kitchen - Island, Butlers Pantry, Ceiling Fan(s), Attic/House Fan, Dining Area
Hot Water Natural Gas
Heating Gas, Forced Air
Cooling Central A/C
Flooring Wood, Fully Carpeted, Tile/Brick
Fireplaces Number 1
Fireplaces Type Marble
Equipment Built-In Range, Oven - Self Cleaning, Dishwasher, Disposal, Built-In Microwave
Fireplace Y
Appliance Built-In Range, Oven - Self Cleaning, Dishwasher, Disposal, Built-In Microwave
Heat Source Natural Gas
Laundry Main Floor
Exterior
Exterior Feature Patio(s), Porch(es)
Parking Features Inside Access
Garage Spaces 5.0
Pool In Ground
Utilities Available Cable TV
Water Access N
Roof Type Pitched,Shingle
Accessibility None
Porch Patio(s), Porch(es)
Attached Garage 2
Total Parking Spaces 5
Garage Y
Building
Lot Description Level, Open, Front Yard, Rear Yard, SideYard(s)
Story 2
Sewer Public Sewer
Water Public
Architectural Style Colonial
Level or Stories 2
Additional Building Above Grade, Shed
Structure Type Cathedral Ceilings
New Construction N
Schools
Middle Schools Clearview Regional
High Schools Clearview Regional
School District Clearview Regional Schools
Others
Senior Community No
Tax ID 08-00038 01-00016
Ownership Fee Simple
Read Less Info
Want to know what your home might be worth? Contact us for a FREE valuation!

Our team is ready to help you sell your home for the highest possible price ASAP

Bought with Anthony L Morda • Century 21 Town & Country Realty - Mickleton




