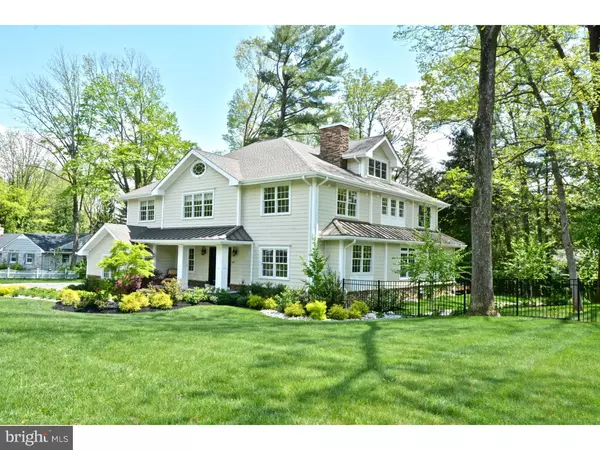For more information regarding the value of a property, please contact us for a free consultation.
Key Details
Sold Price $1,970,000
Property Type Single Family Home
Sub Type Detached
Listing Status Sold
Purchase Type For Sale
Square Footage 4,700 sqft
Price per Sqft $419
Subdivision Riverside
MLS Listing ID 1000043082
Sold Date 08/28/17
Style Colonial
Bedrooms 5
Full Baths 5
Half Baths 1
HOA Y/N N
Abv Grd Liv Area 4,700
Originating Board TREND
Year Built 2015
Annual Tax Amount $37,528
Tax Year 2016
Lot Size 0.550 Acres
Acres 0.55
Lot Dimensions 00X00
Property Description
Nestled on a half acre lot in Riverside this two year old transitional colonial is sure to please. A blue-stone walkway with raised beds enhance the look of the covered front porch which opens into a grand foyer flanked by a private office with a glass French door on the left and a formal living room with a gas fireplace on the right-both rooms display handsome coffered ceilings and sparkling hardwood floors. The center hall entry has a custom alcove with sconces on either side, the open staircase has a view of a three story ceiling with spectacular custom moldings at the top! The formal dining room is accessible from the foyer and is open to both the living room and kitchen. The back of the house has a relaxed floor plan that is modern and open from the kitchen and breakfast room to the family room-oversized windows bring the outdoors in and a sliding French door in the family room and a glass French door in the breakfast room, open to an expansive deck. The well appointed kitchen with a large center island topped with granite that looks like a piece of art is the focal point for entertaining, the perimeter cabinets are white, some with glass fronts and are topped with black granite that contrast the commercial grade stainless steel appliances and a walk-in pantry is sure to please any cook. The open kitchen and breakfast rooms flow seamlessly into the family room with a second gas fireplace finished with a texture of stack stone that mingles nicely with the hardwood floors. A fifth bedroom off of the family room has a private full bath, the mudroom has custom built cubbies, a closet and bench, a powder room just outside the mudroom completes this level of living. Upstairs is a front-to-back master suite with dual walk-in closets, a sitting room with a third fireplace and a master bath with soaking tub, dual sinks and an oversized shower and a private toilet closet. A Jack-N-Jill Suite, a Princess Suite and an upstairs laundry room finishes this level. The lower level has a fifth full bathroom, two oversized rooms (one media the other a game room) with plenty of storage and room for more expansion. The gardens are in place and the lot is completely fenced! Walk to Town, University or Carnegie Lake, easy access to Route 1, the train and more. Come and be swept away by a property that is simply delightful and move-in ready with absolutely nothing to do but be happy!
Location
State NJ
County Mercer
Area Princeton (21114)
Zoning R5
Rooms
Other Rooms Living Room, Dining Room, Primary Bedroom, Bedroom 2, Bedroom 3, Kitchen, Family Room, Bedroom 1, Laundry, Other, Attic
Basement Full
Interior
Interior Features Primary Bath(s), Kitchen - Island, Butlers Pantry, Skylight(s), Dining Area
Hot Water Natural Gas
Heating Gas, Forced Air
Cooling Central A/C
Flooring Wood, Fully Carpeted, Tile/Brick
Equipment Commercial Range, Dishwasher, Refrigerator, Built-In Microwave
Fireplace N
Appliance Commercial Range, Dishwasher, Refrigerator, Built-In Microwave
Heat Source Natural Gas
Laundry Upper Floor
Exterior
Exterior Feature Deck(s), Porch(es)
Garage Spaces 4.0
Water Access N
Roof Type Shingle
Accessibility None
Porch Deck(s), Porch(es)
Attached Garage 2
Total Parking Spaces 4
Garage Y
Building
Lot Description Corner
Story 2
Foundation Brick/Mortar
Sewer Public Sewer
Water Public
Architectural Style Colonial
Level or Stories 2
Additional Building Above Grade
Structure Type Cathedral Ceilings,9'+ Ceilings,High
New Construction N
Schools
Elementary Schools Riverside
Middle Schools J Witherspoon
High Schools Princeton
School District Princeton Regional Schools
Others
Senior Community No
Tax ID 14-06002-00006
Ownership Fee Simple
Read Less Info
Want to know what your home might be worth? Contact us for a FREE valuation!

Our team is ready to help you sell your home for the highest possible price ASAP

Bought with Anne M Nosnitsky • BHHS Fox & Roach Princeton RE




