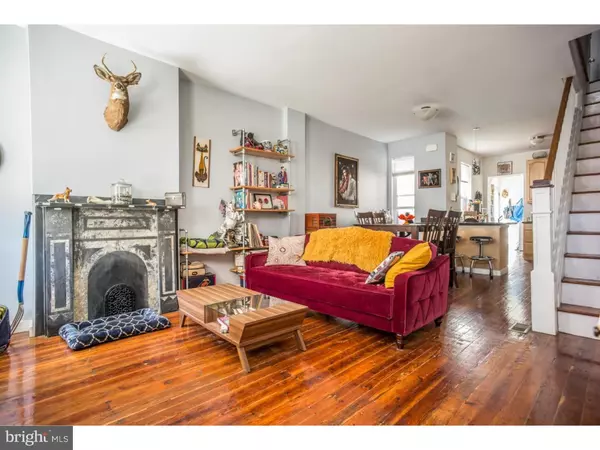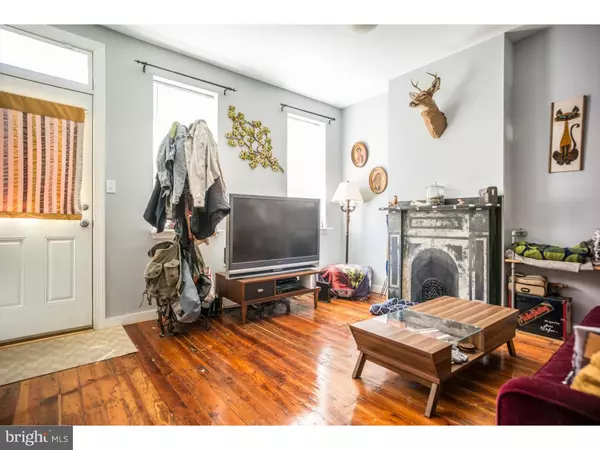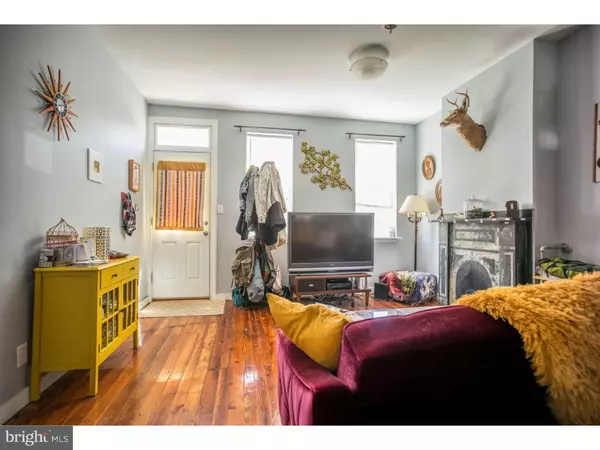For more information regarding the value of a property, please contact us for a free consultation.
Key Details
Sold Price $226,500
Property Type Townhouse
Sub Type Interior Row/Townhouse
Listing Status Sold
Purchase Type For Sale
Square Footage 1,526 sqft
Price per Sqft $148
Subdivision Fishtown
MLS Listing ID 1000031000
Sold Date 06/02/16
Style Straight Thru
Bedrooms 3
Full Baths 1
Half Baths 1
HOA Y/N N
Abv Grd Liv Area 1,126
Originating Board TREND
Year Built 1926
Annual Tax Amount $2,130
Tax Year 2016
Lot Size 669 Sqft
Acres 0.02
Lot Dimensions 14X48
Property Description
SUPER CUTE renovated Fishtown find, fresh on the market! 2610 Tulip street is a cheerful, brick-face row home with tons of windows, modern amenities and original charm! First floor has been totally opened up to create an open concept living space. Well maintained original wood floors and a restored slate fireplace facade give a sense of the old while central air, main floor laundry and a totally updated kitchen give you the modern convenience you want. First floor is large enough to easily accommodate living room and dining room furniture. The wall between the dining room and the kitchen was also opened up to make a breakfast bar with extra storage and counter space. Kitchen features stainless steel appliances, granite counter tops, and a large sunny window! Off the kitchen you will find a fully finished laundry/mud room with washer and dryer, space for a coat rack and additional storage. What's more it has a first floor powder room! Door from the laundry/mud room leads out to a small outdoor space, just large enough for a grill, some container gardening, or a chair or two. Upstairs you will find 3 bedrooms, the front of which is largest with sunny windows, closet space and plenty of room for a bed set. The full hall bath was updated in 2010 and features titled floor, a tub/shower combo, and space for storage. Original floors throughout the second floor! Need even more space? The basement was finished to provide storage and house the mechanicals but also to double as a TV hang out space, art studio, guest room, or a den! With upgraded electrical, new windows, plumbing, kitchen, baths and CENTRAL AIR, you can't beat 2610 Tulip.
Location
State PA
County Philadelphia
Area 19125 (19125)
Zoning RSA5
Rooms
Other Rooms Living Room, Dining Room, Primary Bedroom, Bedroom 2, Kitchen, Bedroom 1
Basement Full
Interior
Interior Features Kitchen - Island, Kitchen - Eat-In
Hot Water Natural Gas
Heating Gas, Forced Air
Cooling Central A/C
Flooring Wood
Fireplace N
Window Features Energy Efficient,Replacement
Heat Source Natural Gas
Laundry Main Floor
Exterior
Water Access N
Roof Type Flat
Accessibility None
Garage N
Building
Story 2
Sewer Public Sewer
Water Public
Architectural Style Straight Thru
Level or Stories 2
Additional Building Above Grade, Below Grade
New Construction N
Schools
School District The School District Of Philadelphia
Others
Senior Community No
Tax ID 311253400
Ownership Fee Simple
Acceptable Financing Conventional, VA, FHA 203(b)
Listing Terms Conventional, VA, FHA 203(b)
Financing Conventional,VA,FHA 203(b)
Read Less Info
Want to know what your home might be worth? Contact us for a FREE valuation!

Our team is ready to help you sell your home for the highest possible price ASAP

Bought with Sean Dundon • RE/MAX Access




