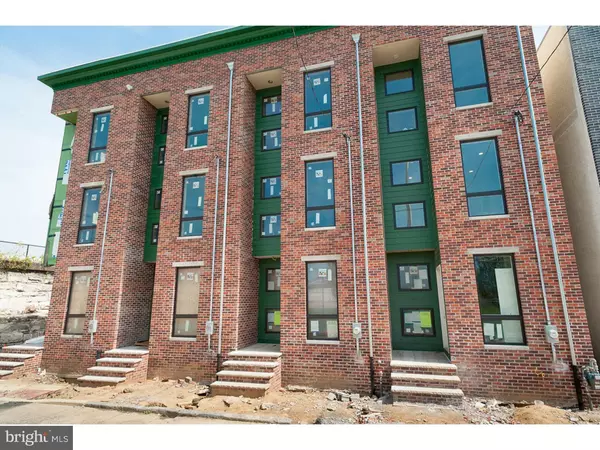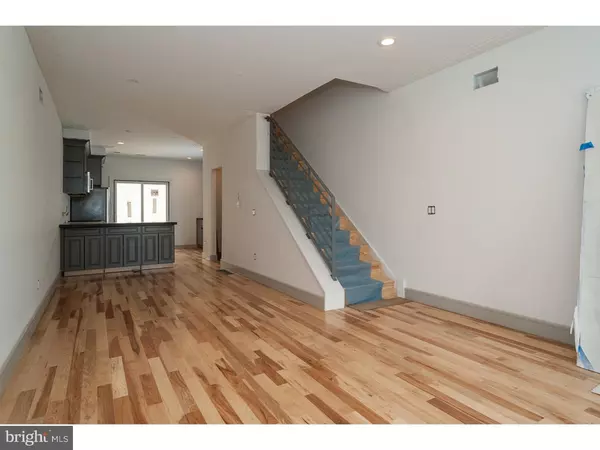For more information regarding the value of a property, please contact us for a free consultation.
Key Details
Sold Price $440,000
Property Type Single Family Home
Sub Type Twin/Semi-Detached
Listing Status Sold
Purchase Type For Sale
Square Footage 2,434 sqft
Price per Sqft $180
Subdivision Fishtown
MLS Listing ID 1000030080
Sold Date 06/10/16
Style Straight Thru
Bedrooms 3
Full Baths 2
Half Baths 1
HOA Y/N N
Abv Grd Liv Area 1,961
Originating Board TREND
Year Built 2016
Annual Tax Amount $753
Tax Year 2016
Lot Dimensions 15X62
Property Description
The 4 Moderne: traditional meets modern with a nod to Art Deco in the first of 4 custom homes nestled across from a green ball field with unparalleled views of Center City ready for delivery in 30 days. Poured concrete countertops, heated floor in master bath, custom crown molding through the house--touches not available in other new construction in the City. Hickory flooring, Anderson windows, warm gray cabinetry with charcoal hand-poured concrete countertops in the kitchen with Bosch appliances with vented range hood. Rear yard with grass. Custom fabricated steel railings throughout. Double door entry into each of the 3 bedrooms and generous closets. All bedrooms get fantastic light with large windows. On the second floor, there are two bedrooms, a hall bath with euro-style sink and utility room with an on-demand heater, laundry and shelving. The third floor is a master bath with modern soaking tub with hand-held faucet, a custom walk-in shower, linen closet and double vessel sink. There are hand-poured, heated floors, concrete counters and trims throughout the bath with a separate water closet. In the master bedroom, there is plenty of closet space with both a walk-in closet and a bi-fold door closet. Finally, there is a fiberglass roof deck accessed via pilot house that gives a great panoramic view of the City and the lush green, well maintained ball field across the street--almost guaranteeing those views will never be obstructed. Fully finished basement with hickory floors and a powder room that would make a perfect play room or potential guest bedroom. Door is open to basement but a barn door could be added should buyer choose. Tax abatement applied for.
Location
State PA
County Philadelphia
Area 19125 (19125)
Zoning ICMX
Rooms
Other Rooms Living Room, Dining Room, Primary Bedroom, Bedroom 2, Kitchen, Family Room, Bedroom 1, Laundry
Basement Full, Fully Finished
Interior
Interior Features Ceiling Fan(s), Sprinkler System, Stall Shower, Breakfast Area
Hot Water Instant Hot Water
Heating Gas, Forced Air
Cooling Central A/C
Flooring Wood, Tile/Brick, Stone
Equipment Oven - Self Cleaning, Dishwasher, Disposal, Energy Efficient Appliances
Fireplace N
Window Features Energy Efficient
Appliance Oven - Self Cleaning, Dishwasher, Disposal, Energy Efficient Appliances
Heat Source Natural Gas
Laundry Upper Floor
Exterior
Exterior Feature Roof
Utilities Available Cable TV
Water Access N
Accessibility None
Porch Roof
Garage N
Building
Lot Description Rear Yard
Story 3+
Foundation Brick/Mortar
Sewer Public Sewer
Water Public
Architectural Style Straight Thru
Level or Stories 3+
Additional Building Above Grade, Below Grade
Structure Type Cathedral Ceilings,9'+ Ceilings
New Construction Y
Schools
Elementary Schools Alexander Adaire
Middle Schools Penn Treaty
School District The School District Of Philadelphia
Others
Senior Community No
Tax ID 183034515
Ownership Fee Simple
Acceptable Financing Conventional, VA, FHA 203(b)
Listing Terms Conventional, VA, FHA 203(b)
Financing Conventional,VA,FHA 203(b)
Read Less Info
Want to know what your home might be worth? Contact us for a FREE valuation!

Our team is ready to help you sell your home for the highest possible price ASAP

Bought with Jennifer L Nehila • RE/MAX One Realty - TCDT




