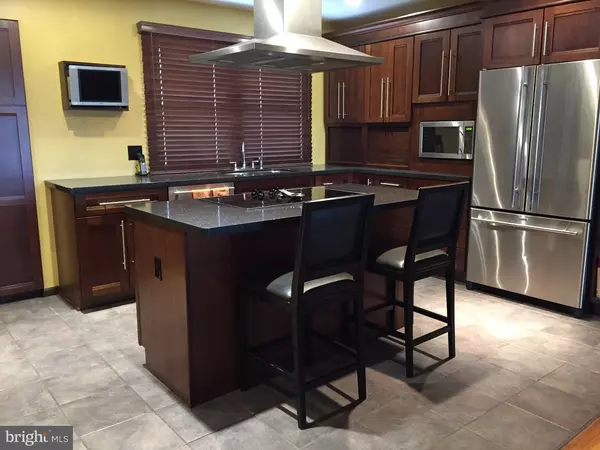For more information regarding the value of a property, please contact us for a free consultation.
Key Details
Sold Price $227,500
Property Type Single Family Home
Sub Type Detached
Listing Status Sold
Purchase Type For Sale
Subdivision None Available
MLS Listing ID 1003970769
Sold Date 04/29/16
Style Ranch/Rambler
Bedrooms 3
Full Baths 1
HOA Y/N N
Originating Board TREND
Year Built 1969
Annual Tax Amount $6,339
Tax Year 2015
Lot Size 0.918 Acres
Acres 0.92
Lot Dimensions 100X400
Property Description
Country living at it's best. Beautiful brick ranch home completed re-modeled and upgraded situated on just shy of one acre in Richwood. Kitchen boasts of top of the line Kraftmaid cabinetry, Miele cooktop, Jenn-Aire stove and dishwasher and pantry. Custom baker's cabinet for the baker in all of us. Just put your mixer in. Roll out drawers to find items easily, center island, quartz countertops, radiant heat in the floor to keep toes toasty. Roof only 6 years old, water heater only 2 years old. Hardwood flooring, brick fireplace and 2 car garage with new garage door. Bath has been totally remodeled with beautiful European influenced design and heated floor. Finished basement offers family room, laundry room and work shop. Brand new septic system.
Location
State NJ
County Gloucester
Area Harrison Twp (20808)
Zoning R1
Rooms
Other Rooms Living Room, Primary Bedroom, Bedroom 2, Kitchen, Family Room, Bedroom 1, Laundry, Other, Attic
Basement Full, Outside Entrance
Interior
Interior Features Kitchen - Island, Butlers Pantry, Attic/House Fan, Breakfast Area
Hot Water Electric
Heating Electric, Baseboard, Radiant
Cooling Central A/C
Flooring Wood, Tile/Brick
Fireplaces Number 1
Fireplaces Type Brick
Equipment Oven - Double, Oven - Self Cleaning, Dishwasher
Fireplace Y
Appliance Oven - Double, Oven - Self Cleaning, Dishwasher
Heat Source Electric
Laundry Basement
Exterior
Garage Spaces 5.0
Water Access N
Roof Type Shingle
Accessibility None
Attached Garage 2
Total Parking Spaces 5
Garage Y
Building
Lot Description Level
Story 1
Foundation Brick/Mortar
Sewer On Site Septic
Water Well
Architectural Style Ranch/Rambler
Level or Stories 1
New Construction N
Schools
School District Harrison Township Public Schools
Others
Senior Community No
Tax ID 08-00018-00011
Ownership Fee Simple
Acceptable Financing Conventional, VA, FHA 203(b)
Listing Terms Conventional, VA, FHA 203(b)
Financing Conventional,VA,FHA 203(b)
Read Less Info
Want to know what your home might be worth? Contact us for a FREE valuation!

Our team is ready to help you sell your home for the highest possible price ASAP

Bought with Scott Kompa • RE/MAX Preferred - Mullica Hill




