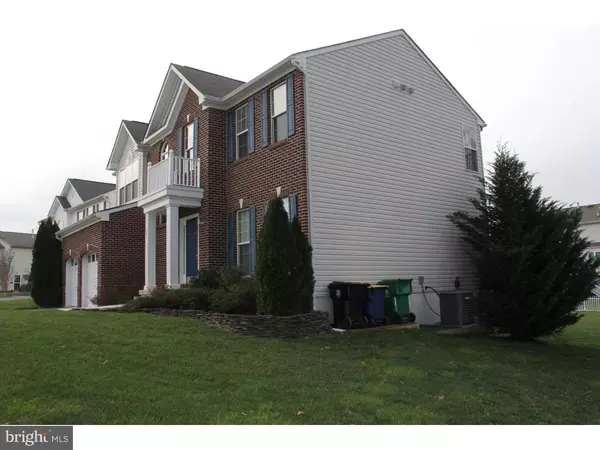For more information regarding the value of a property, please contact us for a free consultation.
Key Details
Sold Price $273,900
Property Type Single Family Home
Sub Type Detached
Listing Status Sold
Purchase Type For Sale
Square Footage 2,457 sqft
Price per Sqft $111
Subdivision Point Landing
MLS Listing ID 1003966529
Sold Date 05/26/16
Style Contemporary
Bedrooms 4
Full Baths 2
Half Baths 1
HOA Fees $27/ann
HOA Y/N Y
Abv Grd Liv Area 2,457
Originating Board TREND
Year Built 2008
Annual Tax Amount $981
Tax Year 2015
Lot Size 4,249 Sqft
Acres 0.1
Lot Dimensions 33X129
Property Description
This one-owner home is nestled on a quiet cul-de-sac and features a beautiful brick front, 2-story foyer with hardwood floors,a formal living room with crown molding as well as a formal dining room with crown, chair, and picture-frame molding that leads into the gourmet kitchen. The gourmet kitchen has hardwood flooring, solid surface counters, stainless steel appliances including a double wall oven, custom cabinets and opens to the over-sized family room which features a gas fireplace. The large owner's suite is located on the 2nd floor featuring a window seat, vaulted ceiling,large walk-in closet, and full bath with whirlpool tub, shower and double vanity. Three other spacious bedrooms as well as the laundry room round out the 2nd floor. Make your appointment to see today.
Location
State DE
County Kent
Area Caesar Rodney (30803)
Zoning AC
Rooms
Other Rooms Living Room, Dining Room, Primary Bedroom, Bedroom 2, Bedroom 3, Kitchen, Family Room, Bedroom 1, Laundry
Basement Full, Unfinished
Interior
Interior Features Primary Bath(s), Kitchen - Island, Butlers Pantry, Dining Area
Hot Water Natural Gas
Heating Gas, Forced Air
Cooling Central A/C
Flooring Wood, Fully Carpeted, Tile/Brick
Fireplaces Number 1
Fireplaces Type Gas/Propane
Equipment Cooktop, Oven - Wall, Oven - Double, Commercial Range, Dishwasher, Refrigerator, Built-In Microwave
Fireplace Y
Appliance Cooktop, Oven - Wall, Oven - Double, Commercial Range, Dishwasher, Refrigerator, Built-In Microwave
Heat Source Natural Gas
Laundry Upper Floor
Exterior
Exterior Feature Deck(s), Porch(es)
Garage Inside Access
Garage Spaces 5.0
Waterfront N
Water Access N
Roof Type Pitched,Shingle
Accessibility None
Porch Deck(s), Porch(es)
Parking Type Driveway, Other
Total Parking Spaces 5
Garage N
Building
Lot Description Cul-de-sac, Sloping, Front Yard, Rear Yard, SideYard(s)
Story 2
Sewer Public Sewer
Water Public
Architectural Style Contemporary
Level or Stories 2
Additional Building Above Grade
New Construction N
Schools
Elementary Schools W.B. Simpson
High Schools Caesar Rodney
School District Caesar Rodney
Others
Tax ID NM-00-09603-02-0900-000
Ownership Fee Simple
Read Less Info
Want to know what your home might be worth? Contact us for a FREE valuation!

Our team is ready to help you sell your home for the highest possible price ASAP

Bought with Tyler M Patterson • RE/MAX Horizons
GET MORE INFORMATION





