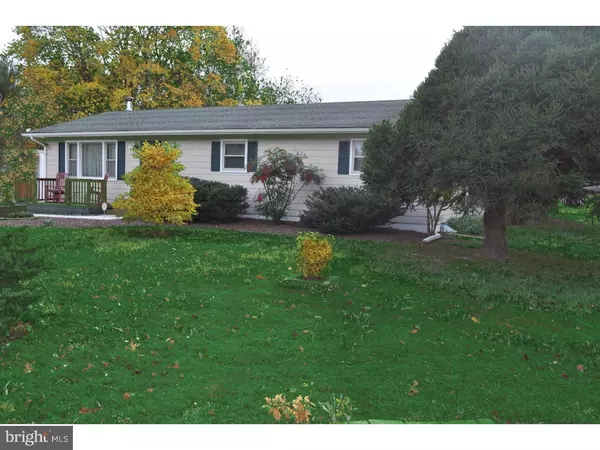For more information regarding the value of a property, please contact us for a free consultation.
Key Details
Sold Price $179,900
Property Type Single Family Home
Sub Type Detached
Listing Status Sold
Purchase Type For Sale
Square Footage 1,640 sqft
Price per Sqft $109
Subdivision Brookdale Hgts
MLS Listing ID 1003966087
Sold Date 12/29/16
Style Ranch/Rambler
Bedrooms 3
Full Baths 2
HOA Y/N N
Abv Grd Liv Area 1,200
Originating Board TREND
Year Built 1970
Annual Tax Amount $745
Tax Year 2016
Lot Size 0.344 Acres
Acres 0.34
Lot Dimensions 100X150
Property Description
R-9677 Warm and Charming is the best way to describe this adorable and well maintained ranch home which is perched on a large open lot. As you walk to the front of the home you will notice a quaint and inviting deck. The entire main floor is original hardwood flooring. The living room is light filled and is open to the dining and kitchen area. It will be a pleasure cooking in this warm and cozy kitchen which features a pantry, peninsula island, granite double sink and plenty of cabinet space. After dinner is served and dishes are cleaned enjoy a cup of coffee in the sprawling Florida room. So many things you can do in this room. The basement has enough space to accommodate an office and large recreational room. It has a wood stove which heats the entire home. Very efficient. The second half of the basement offers tons of storage and has bilco doors making it easy to move large items in and out of the home. The lot is one third acre plus and is a super space for large gatherings. The deck, hot tub and patio provides great spaces for outdoor cooking and entertaining. This hard to find ranch is USDA eligible and close to schools, Dover Air Force, Route 1, shopping and the lovely beaches. Move In Ready and a wonderful place to call home.
Location
State DE
County Kent
Area Caesar Rodney (30803)
Zoning RS1
Rooms
Other Rooms Living Room, Dining Room, Primary Bedroom, Bedroom 2, Kitchen, Bedroom 1, Other
Basement Partial
Interior
Interior Features Primary Bath(s), Kitchen - Island, Butlers Pantry, Breakfast Area
Hot Water Electric
Heating Electric, Wood Burn Stove
Cooling Central A/C
Flooring Wood
Fireplaces Number 1
Fireplace Y
Heat Source Electric, Wood
Laundry Basement
Exterior
Exterior Feature Deck(s), Patio(s)
Garage Spaces 3.0
Waterfront N
Water Access N
Roof Type Pitched,Shingle
Accessibility None
Porch Deck(s), Patio(s)
Parking Type On Street, Driveway
Total Parking Spaces 3
Garage N
Building
Lot Description Level, Open, Front Yard, Rear Yard
Story 1
Sewer Public Sewer
Water Well
Architectural Style Ranch/Rambler
Level or Stories 1
Additional Building Above Grade, Below Grade
New Construction N
Schools
Elementary Schools W.B. Simpson
Middle Schools Postlethwait
High Schools Caesar Rodney
School District Caesar Rodney
Others
Senior Community No
Tax ID NM-00-10416-01-6100-000
Ownership Fee Simple
Acceptable Financing Conventional, VA, FHA 203(b), USDA
Listing Terms Conventional, VA, FHA 203(b), USDA
Financing Conventional,VA,FHA 203(b),USDA
Read Less Info
Want to know what your home might be worth? Contact us for a FREE valuation!

Our team is ready to help you sell your home for the highest possible price ASAP

Bought with Paula J Cashion • RE/MAX Horizons
GET MORE INFORMATION





